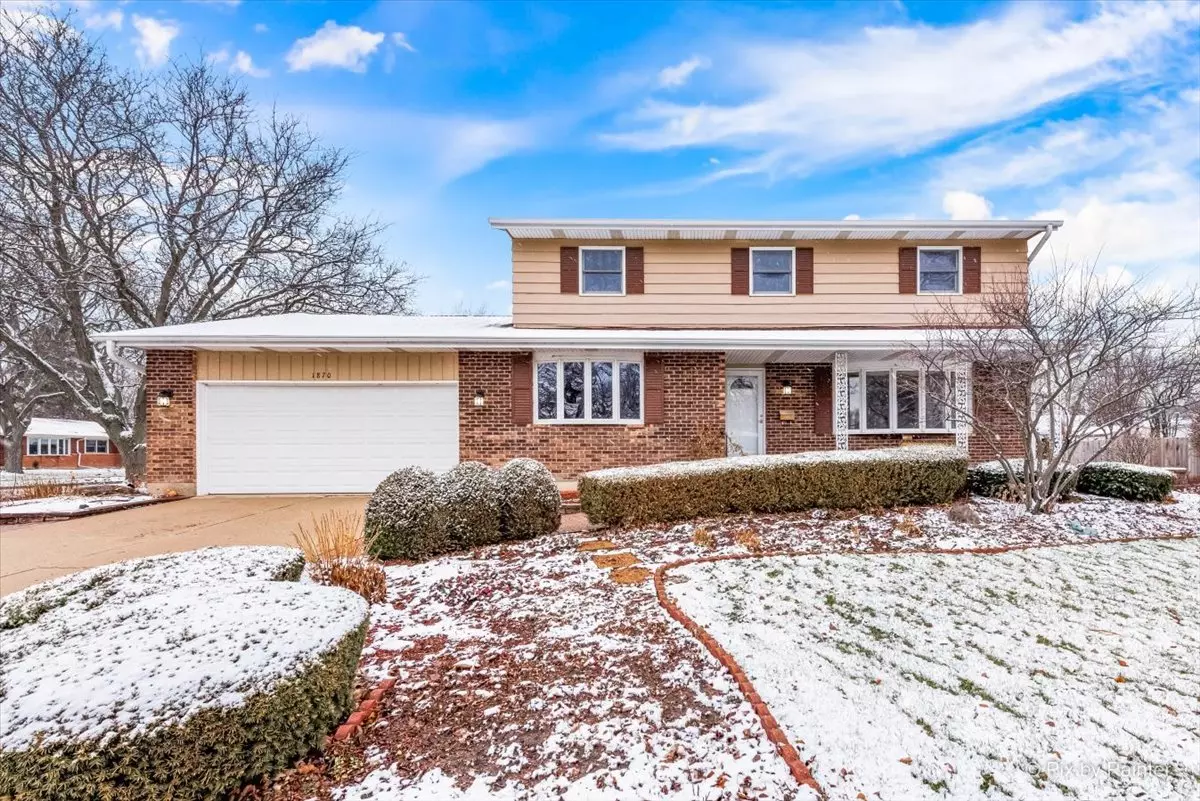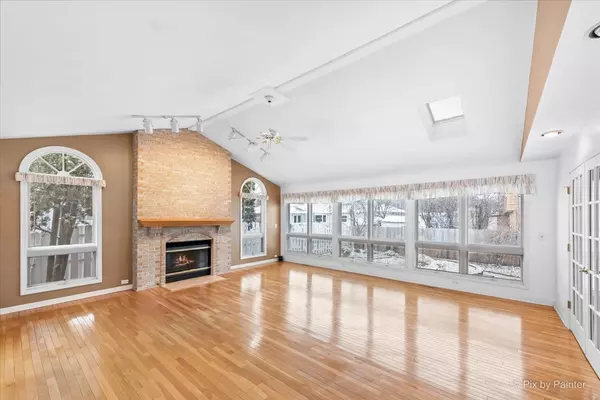$319,000
$319,000
For more information regarding the value of a property, please contact us for a free consultation.
4 Beds
2.5 Baths
2,589 SqFt
SOLD DATE : 05/12/2023
Key Details
Sold Price $319,000
Property Type Single Family Home
Sub Type Detached Single
Listing Status Sold
Purchase Type For Sale
Square Footage 2,589 sqft
Price per Sqft $123
Subdivision Eagle Heights
MLS Listing ID 11699606
Sold Date 05/12/23
Bedrooms 4
Full Baths 2
Half Baths 1
Year Built 1970
Annual Tax Amount $4,938
Tax Year 2021
Lot Size 10,890 Sqft
Lot Dimensions 100X100X100X100
Property Description
All offers due by Thursday, 3/9 at 4:00pm**** Welcome to Eagle Heights. This beautifully maintained two-story home with 4 beds, 2.5 baths and finished basement is ready for your touch! Main level boasts a spacious floor plan with formal dining room, den/flex room with fireplace, and living room with bay windows. Many nights will be spent in the bright and airy family room that includes hardwood floors, vaulted ceilings, brick fireplace, skylights, lots of windows and access to the private deck. Eat-in kitchen looks in with granite countertops and a breakfast nook. The fenced-in deck/patio with pergola is perfect for grilling or entertaining with doors leading into the kitchen and family room! Enter through the 2 car attached garage to the 1st floor laundry/mudroom and half bath. Upper level offers many options with four generously sized bedrooms and a full bathroom. Owner's suite is sure to please with a walk-in closet, vanity area, and private bathroom with step-in shower. In the finished basement, you'll find a large recreation/living space that includes a dry bar and another fireplace! Lots of additional storage can be found in the crawl space. Separate room in the basement can be used as an office or for extra storage. In the warmer months, sit on the front porch, enjoy the beautiful garden, or add a playset in the yard. Located within minutes of the Metra Station, I-90, and many restaurants and businesses. This lovely home has so much to offer - make it yours today! Back on market due to previous buyer not obtaining financing.
Location
State IL
County Kane
Rooms
Basement Full
Interior
Interior Features Vaulted/Cathedral Ceilings, Skylight(s), Bar-Dry, Hardwood Floors, Wood Laminate Floors, First Floor Laundry, Walk-In Closet(s), Some Carpeting, Drapes/Blinds, Granite Counters, Separate Dining Room
Heating Natural Gas
Cooling Central Air
Fireplaces Number 3
Fireplaces Type Wood Burning, Electric, Gas Starter
Fireplace Y
Appliance Range, Microwave, Dishwasher, Refrigerator, Washer, Dryer, Disposal, Water Softener Owned
Laundry In Unit, Sink
Exterior
Exterior Feature Deck, Patio, Porch, Storms/Screens
Parking Features Attached
Garage Spaces 2.0
View Y/N true
Roof Type Asphalt
Building
Lot Description Corner Lot
Story 2 Stories
Foundation Concrete Perimeter
Sewer Public Sewer
Water Public
New Construction false
Schools
Elementary Schools Creekside Elementary School
Middle Schools Kimball Middle School
High Schools Larkin High School
School District 46, 46, 46
Others
HOA Fee Include None
Ownership Fee Simple
Special Listing Condition None
Read Less Info
Want to know what your home might be worth? Contact us for a FREE valuation!

Our team is ready to help you sell your home for the highest possible price ASAP
© 2025 Listings courtesy of MRED as distributed by MLS GRID. All Rights Reserved.
Bought with Arturo Escobar • Keller Williams Momentum






