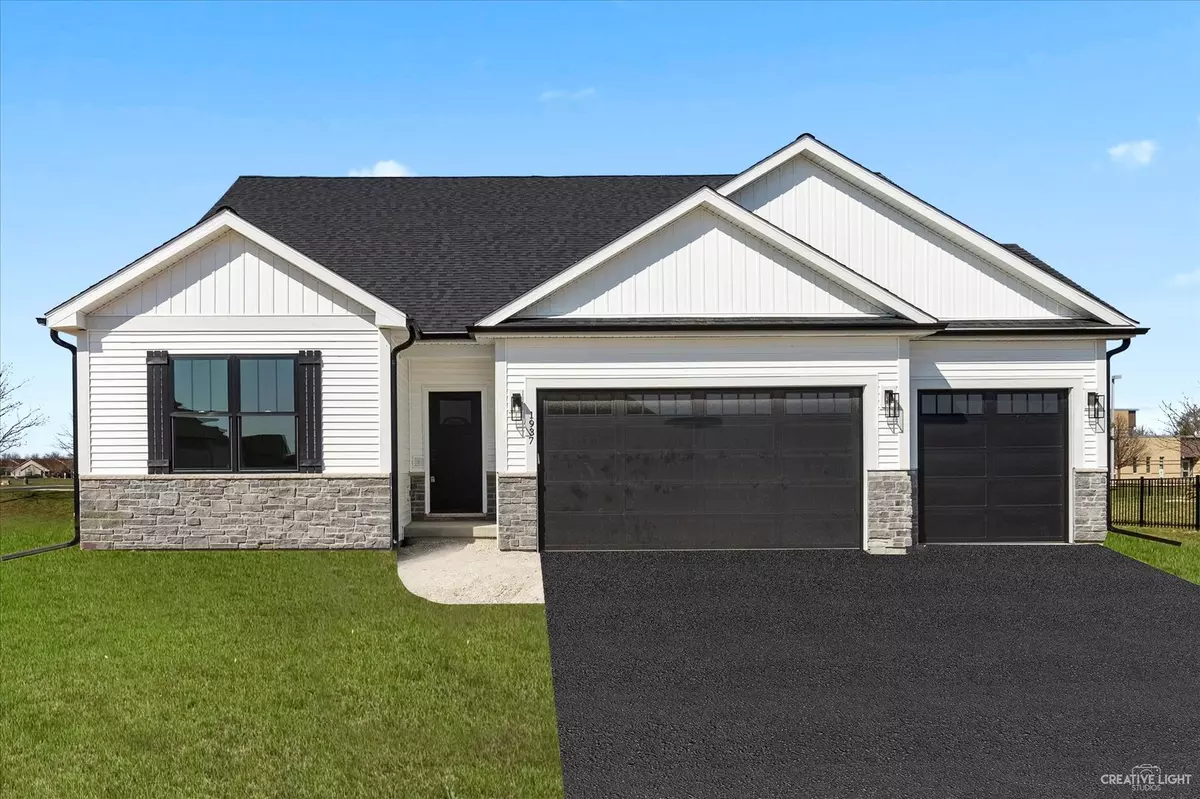$419,900
$419,900
For more information regarding the value of a property, please contact us for a free consultation.
3 Beds
2 Baths
2,040 SqFt
SOLD DATE : 05/19/2023
Key Details
Sold Price $419,900
Property Type Single Family Home
Sub Type Detached Single
Listing Status Sold
Purchase Type For Sale
Square Footage 2,040 sqft
Price per Sqft $205
Subdivision Sycamore Creek
MLS Listing ID 11740429
Sold Date 05/19/23
Style Ranch
Bedrooms 3
Full Baths 2
HOA Fees $25/ann
Year Built 2023
Annual Tax Amount $967
Tax Year 2021
Lot Size 10,890 Sqft
Lot Dimensions 86X125
Property Description
House is almost completed & can close within 30 days. ABSOLUTELY, STUNNING FINNEY HOMES RANCH HOME WITH AN OPEN FLOOR PLAN!! This 3 BR, 2 FULL BATH home has so much to offer! Craftsman trim package with 3/4" solid hardwood flooring throughout the main living spaces. Beautifully updated kitchen includes 42" grey cabinetry with soft close doors and drawers, quartz countertops, and stainless steel appliances. Open floor plan features vaulted ceilings with great room that opens to the kitchen and dining area! Gas log fireplace in great room to keep you warm on Fall/Winter nights. The bedrooms are all a fantastic size! Huge 3 Car garage! Nice-sized concrete patio that is great for entertaining! 9 foot basement pour ready for your creative finishing ideas. Photos are from a previous home that was built.
Location
State IL
County De Kalb
Community Curbs, Sidewalks, Street Lights, Street Paved
Rooms
Basement Full
Interior
Interior Features Vaulted/Cathedral Ceilings, Hardwood Floors, First Floor Bedroom, First Floor Laundry, First Floor Full Bath, Walk-In Closet(s), Ceiling - 9 Foot, Some Carpeting, Granite Counters
Heating Natural Gas, Forced Air
Cooling Central Air
Fireplaces Number 1
Fireplaces Type Gas Log, Gas Starter
Fireplace Y
Appliance Range, Microwave, Dishwasher
Exterior
Exterior Feature Patio
Parking Features Attached
Garage Spaces 3.0
View Y/N true
Roof Type Asphalt
Building
Story 1 Story
Foundation Concrete Perimeter
Sewer Public Sewer
Water Public
New Construction true
Schools
Elementary Schools North Grove Elementary School
Middle Schools Sycamore Middle School
High Schools Sycamore High School
School District 427, 427, 427
Others
HOA Fee Include Other
Ownership Fee Simple w/ HO Assn.
Special Listing Condition None
Read Less Info
Want to know what your home might be worth? Contact us for a FREE valuation!

Our team is ready to help you sell your home for the highest possible price ASAP
© 2024 Listings courtesy of MRED as distributed by MLS GRID. All Rights Reserved.
Bought with Ruta Baran • @properties Christie�s International Real Estate






