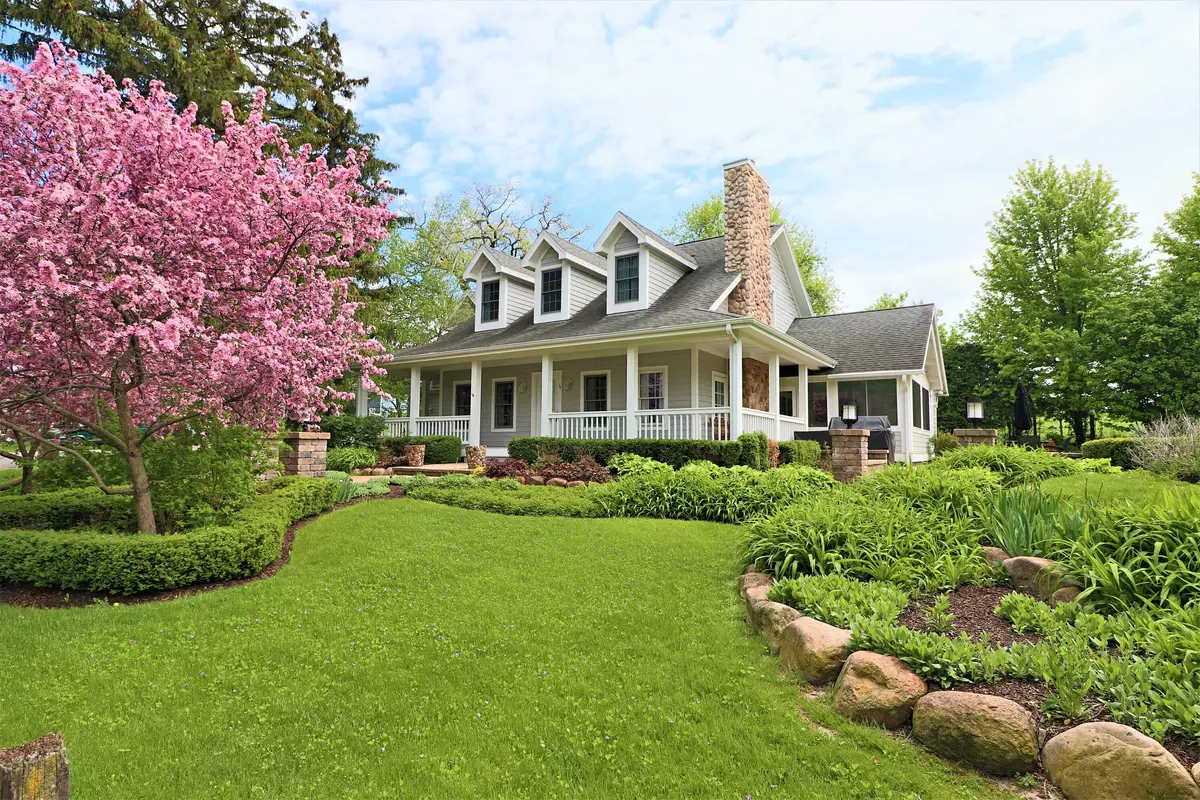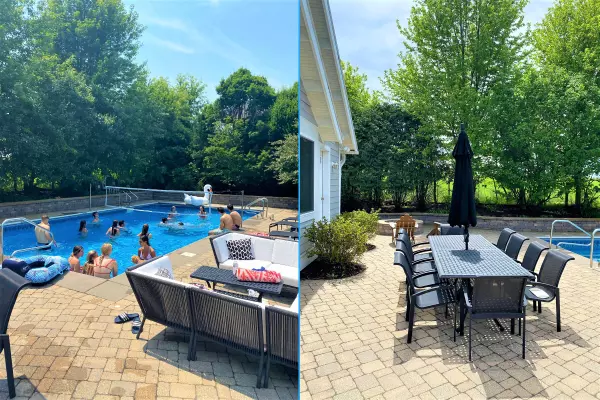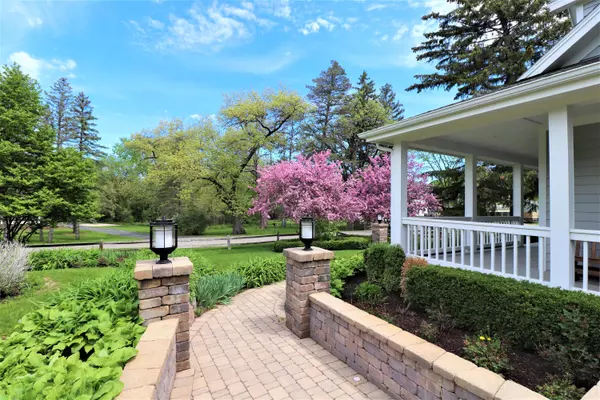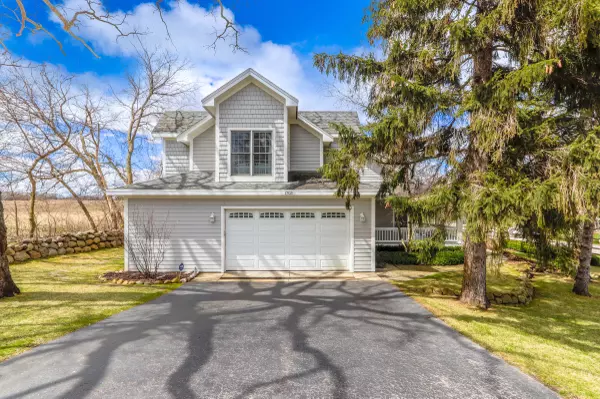Bought with Berkshire Hathaway Starck Real Estate
$1,775,000
$1,795,000
1.1%For more information regarding the value of a property, please contact us for a free consultation.
4 Beds
6.5 Baths
3,830 SqFt
SOLD DATE : 05/19/2023
Key Details
Sold Price $1,775,000
Property Type Single Family Home
Listing Status Sold
Purchase Type For Sale
Square Footage 3,830 sqft
Price per Sqft $463
Subdivision Trinke Estates
MLS Listing ID 1829231
Sold Date 05/19/23
Style 1.5 Story
Bedrooms 4
Full Baths 6
Half Baths 1
HOA Fees $125/ann
Year Built 2005
Annual Tax Amount $11,695
Tax Year 2022
Lot Size 0.470 Acres
Acres 0.47
Property Description
GENEVA LAKE BOAT SLIP in a protected lagoon where the current owner keeps his 28 foot boat. This 4 bedroom, 6.5 bath custom built home offers about 3,830 square feet of living space. You are only a short walk or golf cart ride from the ''Trinke Estates'' private sand beach or you can just hang out around your own 20' x 40' sports pool in the beautifully landscaped side yard. Noteworthy features include the wood burning fireplace in the great room, wet bar with built in wine cooler. The kitchen has an abundance of cabinets, including a built in hutch and bay window. There is a 3 seasons sun room with a newly added full bath for easy access from the pool terrace. All bedrooms have private bathrooms. Great outdoor lighting, wrap around front porch, and a large lower level family room.
Location
State WI
County Walworth
Zoning Single Family
Body of Water Geneva
Rooms
Basement 8+ Ceiling, Finished, Full, Poured Concrete, Radon Mitigation, Sump Pump
Interior
Interior Features Cable TV Available, High Speed Internet, Kitchen Island, Natural Fireplace, Pantry, Security System, Skylight, Walk-In Closet(s), Wet Bar, Wood or Sim. Wood Floors
Heating Natural Gas
Cooling Central Air, Forced Air, Wall/Sleeve Air
Flooring No
Appliance Dishwasher, Dryer, Microwave, Oven, Range, Refrigerator, Washer, Water Softener Owned
Exterior
Exterior Feature Wood
Parking Features Electric Door Opener
Garage Spaces 3.0
Waterfront Description Boat Slip,Lake
Accessibility Bedroom on Main Level, Full Bath on Main Level, Open Floor Plan
Building
Lot Description Corner Lot, Wooded
Water Boat Slip, Lake
Architectural Style Cape Cod
Schools
Elementary Schools Traver
High Schools Badger
School District Linn J4
Read Less Info
Want to know what your home might be worth? Contact us for a FREE valuation!

Our team is ready to help you sell your home for the highest possible price ASAP

Copyright 2025 Multiple Listing Service, Inc. - All Rights Reserved






