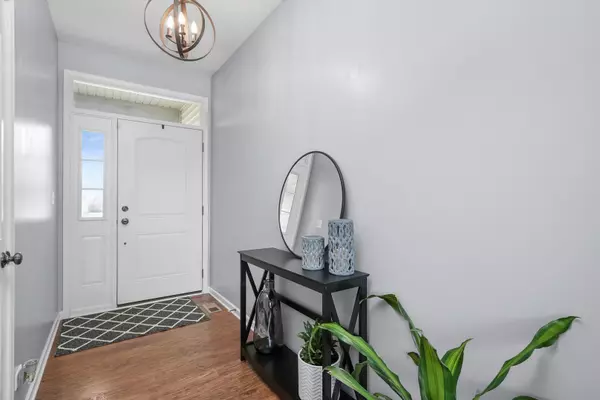$340,000
$325,000
4.6%For more information regarding the value of a property, please contact us for a free consultation.
3 Beds
2 Baths
1,400 SqFt
SOLD DATE : 05/22/2023
Key Details
Sold Price $340,000
Property Type Single Family Home
Sub Type Detached Single
Listing Status Sold
Purchase Type For Sale
Square Footage 1,400 sqft
Price per Sqft $242
Subdivision Sunset Ridge
MLS Listing ID 11745710
Sold Date 05/22/23
Style Ranch
Bedrooms 3
Full Baths 2
HOA Fees $15/ann
Year Built 2011
Annual Tax Amount $7,078
Tax Year 2021
Lot Size 0.320 Acres
Lot Dimensions 100X140X100X140
Property Description
Your search for the perfect ranch stops here! Enter through the front door of this KLM-built home to an open and inviting floor plan. The big and bright living room opens to the fabulous updated kitchen with granite countertops, stainless steel appliances, breakfast bar, table area and pantry. Head down the hallway to the private master suite. Spacious master bathroom with dual-sink vanity. Walk-in closet! The hall bathroom is equally lovely and shared by two additional bedrooms. Both rooms are a great size and have ample closet space. First floor laundry conveniently located in the bedroom hallway. Downstairs is full of possibilities! Fully insulated by builder and roughed in for a bathroom. Radon mitigation system already in place. Head out back and relax on the composite deck under a new pergola! Echobee smart thermostat included. Just minutes from downtown Richmond's popular shops & restaurants and a short drive to Lake Geneva. Richmond schools! Nothing to do here but move in and enjoy!
Location
State IL
County Mc Henry
Community Sidewalks, Street Paved
Rooms
Basement Full
Interior
Interior Features First Floor Bedroom, First Floor Laundry, First Floor Full Bath, Walk-In Closet(s), Open Floorplan, Dining Combo, Drapes/Blinds, Granite Counters
Heating Natural Gas, Forced Air
Cooling Central Air
Fireplace Y
Appliance Range, Microwave, Dishwasher, Refrigerator, Washer, Dryer, Disposal, Stainless Steel Appliance(s), Water Softener Owned
Laundry In Unit
Exterior
Exterior Feature Deck
Parking Features Attached
Garage Spaces 2.0
View Y/N true
Roof Type Asphalt
Building
Lot Description Corner Lot
Story 1 Story
Foundation Concrete Perimeter
Sewer Public Sewer
Water Public
New Construction false
Schools
Elementary Schools Richmond Grade School
Middle Schools Nippersink Middle School
High Schools Richmond-Burton Community High S
School District 2, 2, 157
Others
HOA Fee Include None
Ownership Fee Simple w/ HO Assn.
Special Listing Condition None
Read Less Info
Want to know what your home might be worth? Contact us for a FREE valuation!

Our team is ready to help you sell your home for the highest possible price ASAP
© 2024 Listings courtesy of MRED as distributed by MLS GRID. All Rights Reserved.
Bought with Toni Favia • TNT Realty, Inc.







