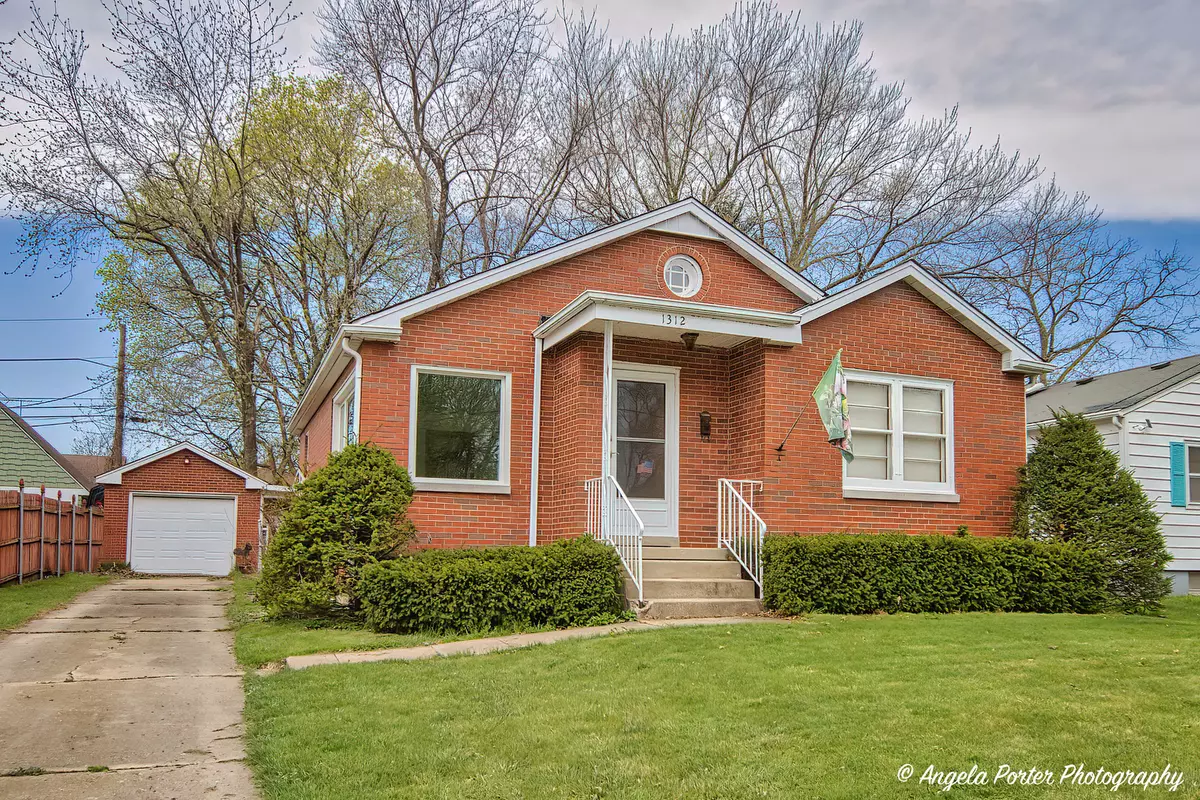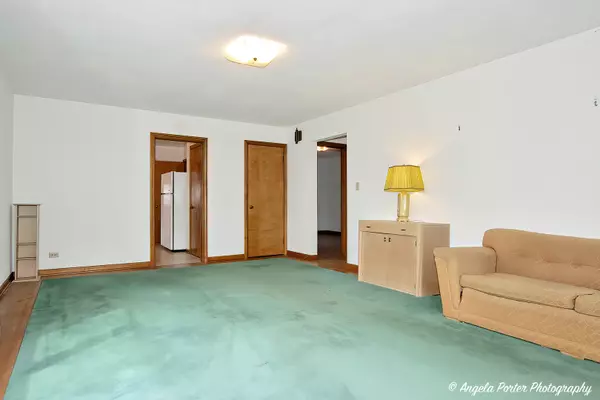$175,000
$169,900
3.0%For more information regarding the value of a property, please contact us for a free consultation.
2 Beds
1 Bath
1,026 SqFt
SOLD DATE : 05/26/2023
Key Details
Sold Price $175,000
Property Type Single Family Home
Sub Type Detached Single
Listing Status Sold
Purchase Type For Sale
Square Footage 1,026 sqft
Price per Sqft $170
MLS Listing ID 11765719
Sold Date 05/26/23
Bedrooms 2
Full Baths 1
Year Built 1952
Annual Tax Amount $3,924
Tax Year 2021
Lot Size 6,534 Sqft
Lot Dimensions 51X130X51X130
Property Description
Charming 2 Bedroom all brick Ranch hits the market for the first time ever! This original owner built this charming home in 1952 with her husband and happily lived and maintained it for her entire adult life, the family welcomes a new owner to make it their own. Enter into a spacious Family Room with ample room for a dining room table if you wish, 2 equally spacious bedrooms with hardwood floors. The kitchen has original vintage cabinets, a closet pantry, and room for a table. There is a full basement that was partially finished for extra living space and storage. The dormer attic has stairs for easy access and could be used for clean dry storage or finish it up to suite your needs. There is a detached 1 car garage with a charming attached screen porch, complete with electricity and lighting. While the home does not have central a/c it is ready for it to be added. Currently this home has central heat and the furnace is 2016, there is no washer and dryer a hookup would need to be added by the new owner. One block from the Vista Hospital, just a few minutes from the Genesis Theater, plenty of parks and places to workout, relax, and unwind.
Location
State IL
County Lake
Community Street Paved
Rooms
Basement Full
Interior
Interior Features Hardwood Floors, First Floor Bedroom, First Floor Full Bath, Some Window Treatmnt
Heating Electric
Cooling None
Fireplace Y
Appliance Range, Refrigerator
Laundry None
Exterior
Exterior Feature Screened Patio, Storms/Screens
Parking Features Detached
Garage Spaces 1.0
View Y/N true
Roof Type Asphalt
Building
Lot Description Fenced Yard, Mature Trees
Story 1 Story
Foundation Block
Sewer Public Sewer
Water Public
New Construction false
Schools
School District 60, 60, 60
Others
HOA Fee Include None
Ownership Fee Simple
Special Listing Condition None
Read Less Info
Want to know what your home might be worth? Contact us for a FREE valuation!

Our team is ready to help you sell your home for the highest possible price ASAP
© 2025 Listings courtesy of MRED as distributed by MLS GRID. All Rights Reserved.
Bought with Charles Harris • eXp Realty, LLC






