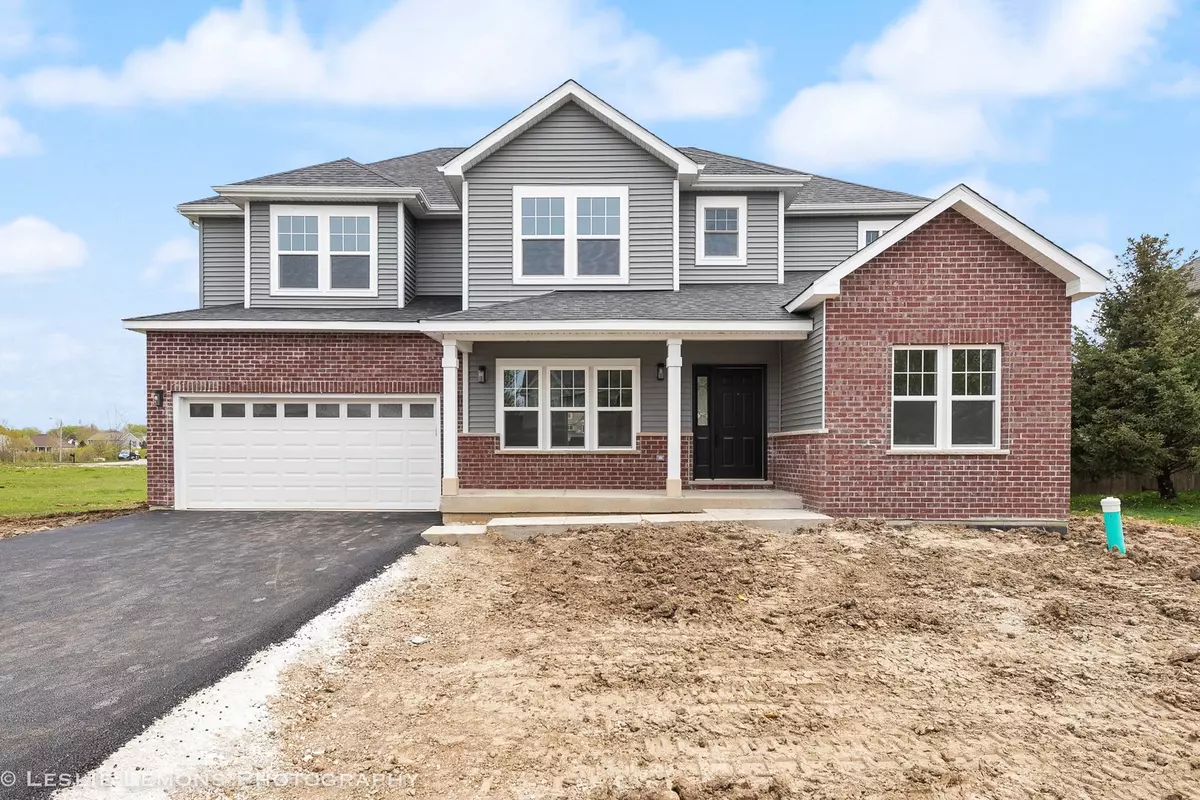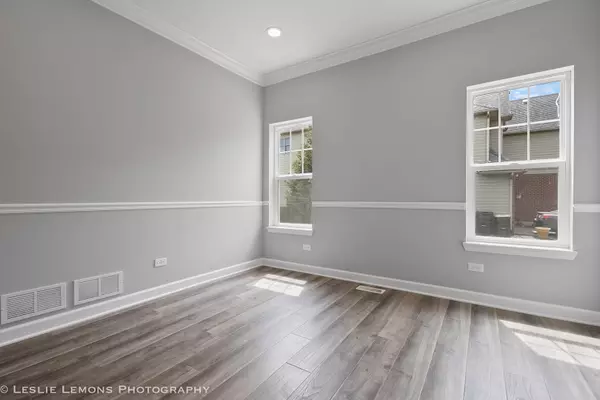$520,000
$514,900
1.0%For more information regarding the value of a property, please contact us for a free consultation.
4 Beds
3.5 Baths
4,104 SqFt
SOLD DATE : 06/05/2023
Key Details
Sold Price $520,000
Property Type Single Family Home
Sub Type Detached Single
Listing Status Sold
Purchase Type For Sale
Square Footage 4,104 sqft
Price per Sqft $126
Subdivision Grande Reserve
MLS Listing ID 11770866
Sold Date 06/05/23
Bedrooms 4
Full Baths 3
Half Baths 1
HOA Fees $70/mo
Year Built 2023
Annual Tax Amount $3,133
Tax Year 2021
Lot Size 0.280 Acres
Lot Dimensions 90X137X90X138
Property Description
BRAND NEW & READY TO MOVE INTO! Amazing CUSTOM home that offers 4100 square feet of living space! Home boasts 4 bedrooms, 3.5 bathrooms, 3 car tandem garage and a FULL FINISHED BASEMENT W/ 1/2 BATH! Spacious home has it all starting with a large foyer that opens to separate living & dining rooms & a 1st floor study. First floor continues to a large eat in kitchen that is completely open to a spacious family room featuring a 42" Heatilator gas fireplace! Full bath & laundry room complete the main level. Home has tons of windows & a fabulous floor plan for entertaining! Second story offers a loft with custom railing, 4 spacious bedrooms - all with walk in closets - and 2 full baths. The spa like master bath really shows off with a separate shower & huge soaker tub, tiled floors & surrounds, private water closet & double vanity. The other bedrooms share a hall bath that also offers a double vanity. Don't forget the full finished basement with its own 1/2 bath! This gorgeous home comes with tons of UPGRADES including 9' 1st floor ceilings, luxury vinyl plank floors throughout entire 1st floor, CUSTOM KITCHEN with 42" kitchen cabinets plus a large island, quartz countertops & SS appliances. Bathrooms all offer tiled floors & upgraded vanities. House has upgraded millwork & 5 panel interior doors. High efficiency furnace, central air & high efficiency water heater are also included. Entire yard will be sodded. Home is in an amazing subdivision. Walk to the elementary school, clubhouse, pools & multiple parks. Easy drive to Oswego, Naperville & I88. Come take a look today! 10 YEAR STRUCTURAL WARRANTY! Landscaping/closet shelving will be completed shortly. Broker interest.
Location
State IL
County Kendall
Community Clubhouse, Park, Pool, Curbs, Sidewalks, Street Lights, Street Paved
Rooms
Basement Full
Interior
Interior Features First Floor Laundry, First Floor Full Bath, Walk-In Closet(s), Ceilings - 9 Foot, Special Millwork, Separate Dining Room, Pantry
Heating Natural Gas, Forced Air
Cooling Central Air
Fireplaces Number 1
Fireplaces Type Gas Log, Gas Starter
Fireplace Y
Appliance Range, Microwave, Dishwasher, Refrigerator, Disposal, Stainless Steel Appliance(s)
Laundry Gas Dryer Hookup, In Unit
Exterior
Exterior Feature Storms/Screens
Parking Features Attached
Garage Spaces 3.0
View Y/N true
Roof Type Asphalt
Building
Story 2 Stories
Foundation Concrete Perimeter
Sewer Public Sewer
Water Public
New Construction true
Schools
Elementary Schools Grande Reserve Elementary School
Middle Schools Yorkville Middle School
High Schools Yorkville High School
School District 115, 115, 115
Others
HOA Fee Include Clubhouse, Pool
Ownership Fee Simple w/ HO Assn.
Special Listing Condition Home Warranty
Read Less Info
Want to know what your home might be worth? Contact us for a FREE valuation!

Our team is ready to help you sell your home for the highest possible price ASAP
© 2025 Listings courtesy of MRED as distributed by MLS GRID. All Rights Reserved.
Bought with Bryan Bartholomew • iHome Real Estate






