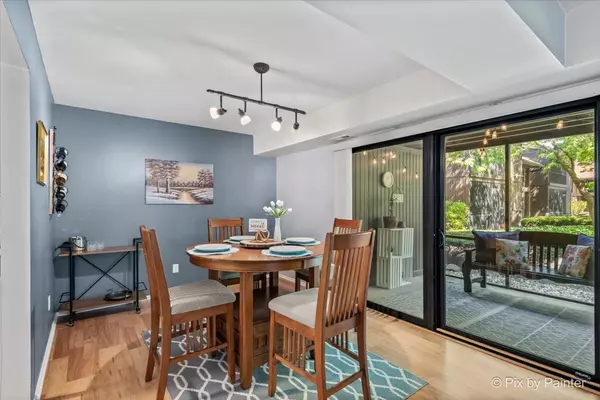$185,000
$175,000
5.7%For more information regarding the value of a property, please contact us for a free consultation.
2 Beds
2 Baths
1,524 SqFt
SOLD DATE : 06/08/2023
Key Details
Sold Price $185,000
Property Type Condo
Sub Type Condo
Listing Status Sold
Purchase Type For Sale
Square Footage 1,524 sqft
Price per Sqft $121
Subdivision Four Colonies
MLS Listing ID 11780903
Sold Date 06/08/23
Bedrooms 2
Full Baths 2
HOA Fees $545/mo
Year Built 1973
Annual Tax Amount $3,189
Tax Year 2021
Lot Dimensions COMMON
Property Description
Welcome to this lovely home located in the Four Colonies subdivision. This home offers 2 bedrooms and 2 bathrooms with a generous 1,524 square feet of living space. Step inside and you'll immediately notice the spacious kitchen, new flooring, and fresh paint throughout. The added convenience of in-unit laundry makes for easy living. The master bedroom features a walk-in closet and ensuite bathroom. The second bedroom also provides ample space and is conveniently located near the second bathroom. Relax in the large living room or step outside to the screened-in porch and enjoy the serene view of the well-manicured courtyard. The unit is located on the floor level, providing easy access for all. The quiet area ensures a peaceful living experience, and the beautiful landscaping in the Spring and Summer adds a splash of color to the Four Colonies community. You'll love the convenience of being in close distance to multiple parks. The common areas include a newly lined pool, a rec center with a pool table, a playground, a party room available for rental, and an exercise facility. The HOA fee covers water, scavenger, cable, landscaping, snow removal, and gas, ensuring a stress-free and low-maintenance lifestyle. Don't miss out on the opportunity to make this beautiful condo your own. Book a viewing today and experience all the comfort and convenience it has to offer!
Location
State IL
County Mc Henry
Rooms
Basement None
Interior
Interior Features Wood Laminate Floors, Laundry Hook-Up in Unit, Storage
Heating Electric, Forced Air
Cooling Central Air
Fireplaces Number 1
Fireplaces Type Attached Fireplace Doors/Screen, Gas Log, Gas Starter
Fireplace Y
Appliance Range, Microwave, Dishwasher, Refrigerator, Washer, Dryer
Exterior
Exterior Feature Porch Screened, Storms/Screens
Parking Features Detached
Garage Spaces 1.0
Community Features Bike Room/Bike Trails, Coin Laundry, Exercise Room, Health Club, Park, Party Room, Pool, Sauna, Security Door Lock(s), Tennis Court(s)
View Y/N true
Roof Type Asphalt
Building
Lot Description Common Grounds
Foundation Concrete Perimeter
Sewer Public Sewer
Water Public
New Construction false
Schools
Elementary Schools South Elementary School
Middle Schools Lundahl Middle School
High Schools Crystal Lake Central High School
School District 47, 47, 155
Others
Pets Allowed Cats OK, Dogs OK, Number Limit, Size Limit
HOA Fee Include Water, Gas, Parking, Insurance, TV/Cable, Clubhouse, Exercise Facilities, Pool, Exterior Maintenance, Lawn Care, Scavenger, Snow Removal
Ownership Condo
Special Listing Condition None
Read Less Info
Want to know what your home might be worth? Contact us for a FREE valuation!

Our team is ready to help you sell your home for the highest possible price ASAP
© 2024 Listings courtesy of MRED as distributed by MLS GRID. All Rights Reserved.
Bought with Vanessa Thomfohrda • Berkshire Hathaway HomeServices Starck Real Estate







