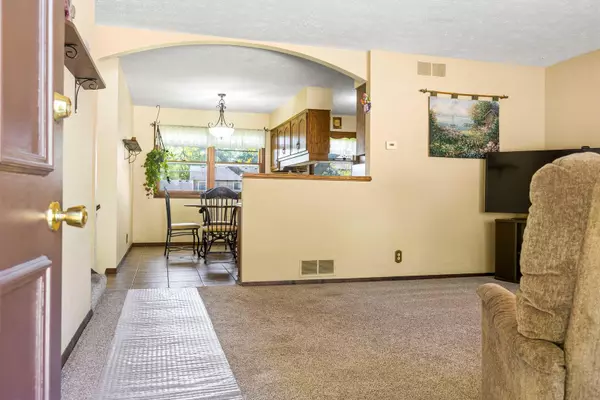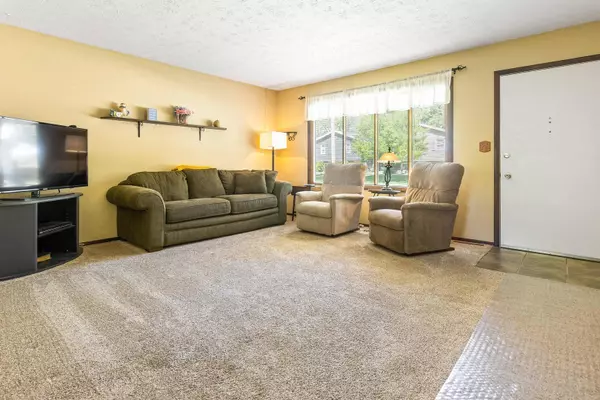$199,500
$192,500
3.6%For more information regarding the value of a property, please contact us for a free consultation.
4 Beds
1.5 Baths
1,670 SqFt
SOLD DATE : 06/16/2023
Key Details
Sold Price $199,500
Property Type Single Family Home
Sub Type Detached Single
Listing Status Sold
Purchase Type For Sale
Square Footage 1,670 sqft
Price per Sqft $119
Subdivision Mission Hills
MLS Listing ID 11772666
Sold Date 06/16/23
Style Tri-Level
Bedrooms 4
Full Baths 1
Half Baths 1
Year Built 1976
Annual Tax Amount $3,097
Tax Year 2021
Lot Dimensions 67 X 108
Property Description
Functional, move-in ready Tri-Level in quiet, centrally located neighborhood! What a great price for a 4 bedroom + bonus room! Owners have meticulously maintained this property for 30 years! Upper level features 3 bedrooms and a shared full bath with updated laminate flooring. Kitchen features plenty of cabinets, a brand new dishwasher in 2023, newer fridge (15), and extra counter space for a possible desk area. Lower level features a 4th bedroom, bonus room, half bath, laundry, and a 2nd living area. There is a walk-out to the large, fenced backyard w/mature trees. Beautiful wooden privacy fence installed in 2020. Lots of big ticket items have been updated! New Roof w/50 yr shingles (11), Lennox 90% eff HVAC (07), sewer line partially replaced (13), newer carpet (Fall '22). Some bonus features include an extra deep garage, pull down stairs to the attic, & gas stove has a self-cleaning oven. Landscaping features knock-out rose bushes. This is a quality home for a great price, and won't last long!
Location
State IL
County Mc Lean
Community Curbs, Sidewalks, Street Lights, Street Paved
Rooms
Basement Partial, Walkout
Interior
Interior Features Wood Laminate Floors, Some Carpeting
Heating Natural Gas, Forced Air
Cooling Central Air
Fireplace Y
Appliance Range, Microwave, Dishwasher, Refrigerator, Range Hood, Gas Cooktop
Laundry Gas Dryer Hookup
Exterior
Exterior Feature Patio
Parking Features Detached
Garage Spaces 2.0
View Y/N true
Building
Lot Description Fenced Yard, Mature Trees
Story Split Level
Foundation Block
Sewer Public Sewer
Water Public
New Construction false
Schools
Elementary Schools Sugar Creek Elementary
Middle Schools Kingsley Jr High
High Schools Normal Community High School
School District 5, 5, 5
Others
HOA Fee Include None
Ownership Fee Simple
Special Listing Condition None
Read Less Info
Want to know what your home might be worth? Contact us for a FREE valuation!

Our team is ready to help you sell your home for the highest possible price ASAP
© 2024 Listings courtesy of MRED as distributed by MLS GRID. All Rights Reserved.
Bought with Ryan Esposito • RE/MAX Rising







