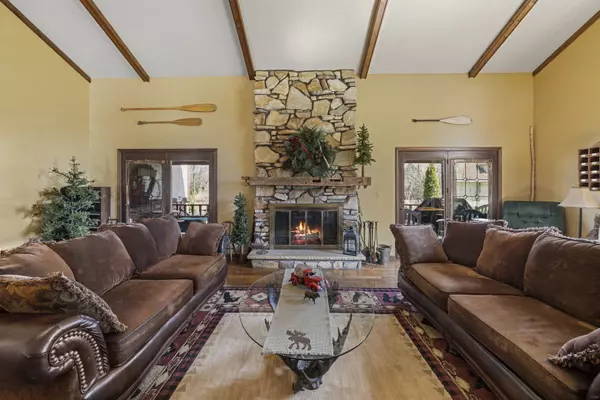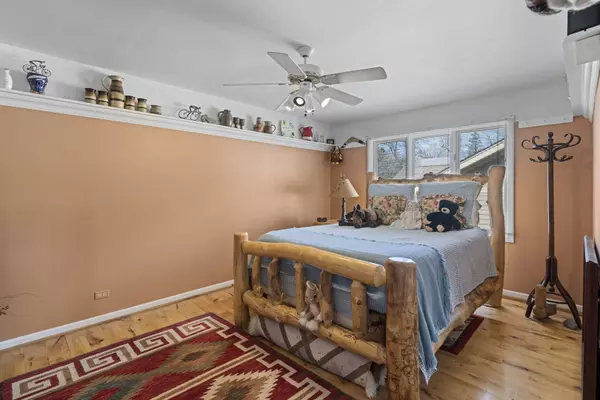$430,000
$374,000
15.0%For more information regarding the value of a property, please contact us for a free consultation.
4 Beds
2.5 Baths
1,860 SqFt
SOLD DATE : 06/20/2023
Key Details
Sold Price $430,000
Property Type Single Family Home
Sub Type Detached Single
Listing Status Sold
Purchase Type For Sale
Square Footage 1,860 sqft
Price per Sqft $231
MLS Listing ID 11735442
Sold Date 06/20/23
Bedrooms 4
Full Baths 2
Half Baths 1
Year Built 1978
Annual Tax Amount $9,654
Tax Year 2021
Lot Size 0.440 Acres
Lot Dimensions 82X230
Property Description
Welcome to the area's best kept secret. Here, properties rival estates with unparalleled tranquility, yet you're within walking distance to towns and nearby shopping galore, metra train, and easy access highways! The few homes that are listed for sale sell quickly! The possibilities are endless in this split-level on an estate-like lot 82X230'' lot in Hinsdale Central HS Dist! Enjoy 4 bedrooms, 2.1 baths, sun-drenched rooms and unique finishes, leading to limitless possibilities here. Oversized kitchen can accommodate dining kitchen or be expanded, adjoining stunning great room with soaring ceilings a, unique lodge-like setting courtesy of river-rock floor to ceiling fireplace. Features 3 bedrooms and 2 full baths on second level. Primary suite's tranquil setting overlooking backyard is astounding and also boasts private bath + walk-in-closet. Rare soaring ceiling attic space can be converted to suit your needs: playroom, office, storage and more! Sunny lower level's 4th bedroom or office are incredibly versatile and naturally flow into family room/recreation space! French doors here give easy access to backyard! Don't miss the concrete crawl's enormous storage, main floor laundry and oversized 2 car garage! All of these features nestled on a deep lot. More area conveniences (health and country clubs) are a stone's throw away! Walk to Downtown Westmont and Clarendon Hills for an incredible lifestyle, coupled with dream commutes in any direction. Miles of sidewalks wind throughout this upscale neighborhood to several area parks (two are at the end of this block!), schools & more! Welcome home! Schedule your tour today!
Location
State IL
County Du Page
Community Curbs, Street Paved
Rooms
Basement Full, Walkout
Interior
Interior Features Vaulted/Cathedral Ceilings, Skylight(s), Hot Tub, Hardwood Floors, Wood Laminate Floors, First Floor Laundry, Built-in Features, Walk-In Closet(s)
Heating Natural Gas, Forced Air
Cooling Central Air
Fireplaces Number 1
Fireplaces Type Gas Starter
Fireplace Y
Appliance Range, Dishwasher, Refrigerator, Washer, Dryer, Disposal
Laundry Common Area, Sink
Exterior
Exterior Feature Deck
Parking Features Attached
Garage Spaces 2.0
View Y/N true
Roof Type Asphalt
Building
Lot Description Fenced Yard, Mature Trees
Story 2 Stories
Sewer Public Sewer
Water Lake Michigan
New Construction false
Schools
Elementary Schools Maercker Elementary School
Middle Schools Westview Hills Middle School
High Schools Hinsdale Central High School
School District 60, 60, 86
Others
HOA Fee Include None
Ownership Fee Simple
Special Listing Condition None
Read Less Info
Want to know what your home might be worth? Contact us for a FREE valuation!

Our team is ready to help you sell your home for the highest possible price ASAP
© 2025 Listings courtesy of MRED as distributed by MLS GRID. All Rights Reserved.
Bought with Non Member • NON MEMBER






