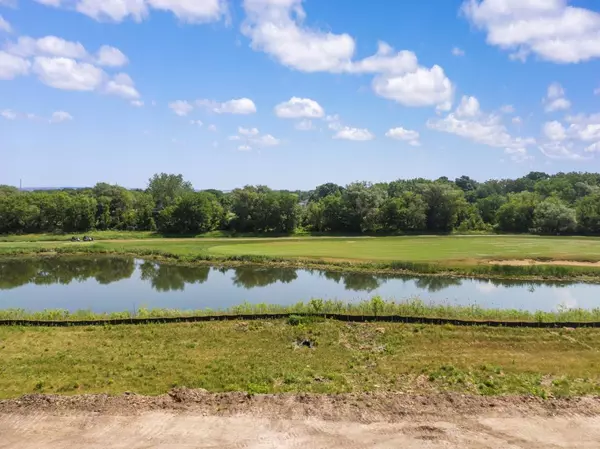$597,135
$589,995
1.2%For more information regarding the value of a property, please contact us for a free consultation.
4 Beds
2.5 Baths
3,085 SqFt
SOLD DATE : 06/21/2023
Key Details
Sold Price $597,135
Property Type Single Family Home
Sub Type Detached Single
Listing Status Sold
Purchase Type For Sale
Square Footage 3,085 sqft
Price per Sqft $193
Subdivision Bowes Creek Country Club
MLS Listing ID 11686818
Sold Date 06/21/23
Bedrooms 4
Full Baths 2
Half Baths 1
HOA Fees $52/mo
Year Built 2022
Tax Year 2020
Lot Dimensions 130X96
Property Description
With an idyllic blend of comfort and elegance, this quick move-in Winnetka Carolina perfectly fits your lifestyle. The bright foyer sets the mood as you walk through the door, offering plenty of natural light and flowing effortlessly into the rest of the home. Overlooking the great room and accompanied by a casual dining area, the gorgeous kitchen is the ideal environment for entertaining guests with wraparound counter space, a large central island, and walk-in pantry. Located just off the kitchen, the formal dining room presents an elegant ambience and flows into the formal living room. A private flex space extends the possibilities of this home, creating plenty of space for versatile options including a home office. On the second floor, the spacious primary bedroom suite offers a luxurious bath with dual-sink vanity, spacious shower, and private toilet area along with two large walk-in closets. As the centerpiece of the second floor, the generous loft space opens boundless opportunities for entertaining and relaxation. Roomy secondary bedrooms each have their own walk-in closet and share a spacious hall bath. This amazing home also offers a 3-car garage providing just the right space for everything that matters and features luxurious interior selections throughout. Just minutes from everyday conveniences, this community is perfectly situated for your family's daily routine. Experience the luxury you've always wanted by scheduling a tour today.
Location
State IL
County Kane
Rooms
Basement Full
Interior
Heating Natural Gas, Forced Air
Cooling Central Air
Fireplace N
Exterior
View Y/N true
Building
Story 2 Stories
Sewer Public Sewer
Water Public
New Construction true
Schools
School District 46, 46, 46
Others
HOA Fee Include Insurance
Ownership Fee Simple w/ HO Assn.
Special Listing Condition Home Warranty
Read Less Info
Want to know what your home might be worth? Contact us for a FREE valuation!

Our team is ready to help you sell your home for the highest possible price ASAP
© 2025 Listings courtesy of MRED as distributed by MLS GRID. All Rights Reserved.
Bought with Joy Mulder • Coldwell Banker Realty




