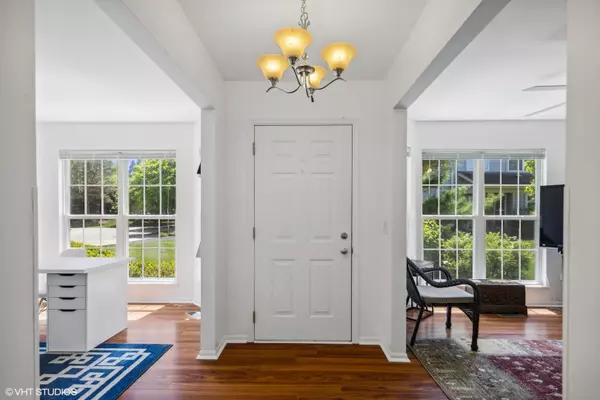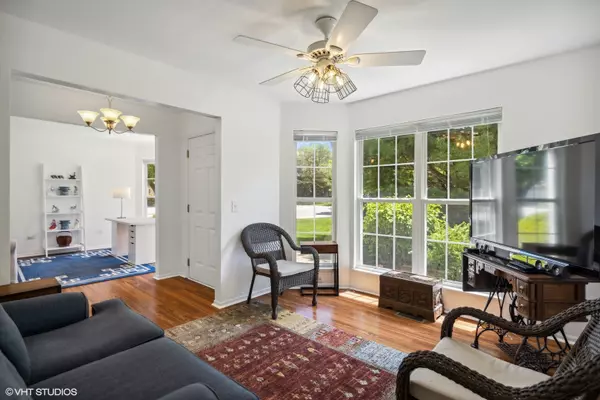$281,000
$250,000
12.4%For more information regarding the value of a property, please contact us for a free consultation.
2 Beds
2 Baths
1,316 SqFt
SOLD DATE : 06/30/2023
Key Details
Sold Price $281,000
Property Type Townhouse
Sub Type Townhouse-Ranch
Listing Status Sold
Purchase Type For Sale
Square Footage 1,316 sqft
Price per Sqft $213
Subdivision Cobblers Crossing
MLS Listing ID 11792925
Sold Date 06/30/23
Bedrooms 2
Full Baths 2
HOA Fees $251/mo
Year Built 1993
Annual Tax Amount $3,069
Tax Year 2021
Lot Dimensions 46X119X50X121
Property Description
MULTIPLE OFFERS RECEIVED. HIGHEST AND BEST DUE SUNDAY AT 4. Welcome to this desirable and spacious end unit ranch condo, boasting a private entrance! This lovely home has undergone numerous updates, ensuring a modern and comfortable living experience. As you step inside, you'll immediately notice the fresh new flooring, including newer carpeting in the bedrooms. The kitchen has been tastefully renovated with elegant granite counters and top-of-the-line stainless steel appliances, and it provides convenient access to a generously-sized private deck. The master bedroom is a true retreat, featuring cathedral ceilings, a walk-in closet, and an exquisitely redone shower. The second bedroom is impressively spacious, complete with its own walk-in closet and an updated bathroom. With an in-unit laundry room, you have the added convenience of direct access to your own two-car garage. Rest assured, this unit has been meticulously maintained and showcases its true beauty throughout. You'll be delighted to make this place your home sweet home.
Location
State IL
County Cook
Rooms
Basement None
Interior
Interior Features Vaulted/Cathedral Ceilings, Wood Laminate Floors, First Floor Bedroom, First Floor Laundry, First Floor Full Bath, Laundry Hook-Up in Unit
Heating Natural Gas, Forced Air
Cooling Central Air
Fireplaces Number 1
Fireplaces Type Attached Fireplace Doors/Screen, Gas Log
Fireplace Y
Appliance Range, Dishwasher, High End Refrigerator, Washer, Dryer, Disposal, Stainless Steel Appliance(s)
Exterior
Exterior Feature Deck, Storms/Screens, End Unit
Parking Features Attached
Garage Spaces 2.0
View Y/N true
Roof Type Asphalt
Building
Lot Description Cul-De-Sac
Foundation Concrete Perimeter
Sewer Public Sewer
Water Public
New Construction false
Schools
Elementary Schools Lincoln Elementary School
Middle Schools Larsen Middle School
High Schools Elgin High School
School District 46, 46, 46
Others
Pets Allowed Cats OK, Dogs OK
HOA Fee Include Insurance, Exterior Maintenance, Lawn Care, Snow Removal
Ownership Fee Simple w/ HO Assn.
Special Listing Condition None
Read Less Info
Want to know what your home might be worth? Contact us for a FREE valuation!

Our team is ready to help you sell your home for the highest possible price ASAP
© 2025 Listings courtesy of MRED as distributed by MLS GRID. All Rights Reserved.
Bought with Marie Pesek • Berkshire Hathaway HomeServices Starck Real Estate






