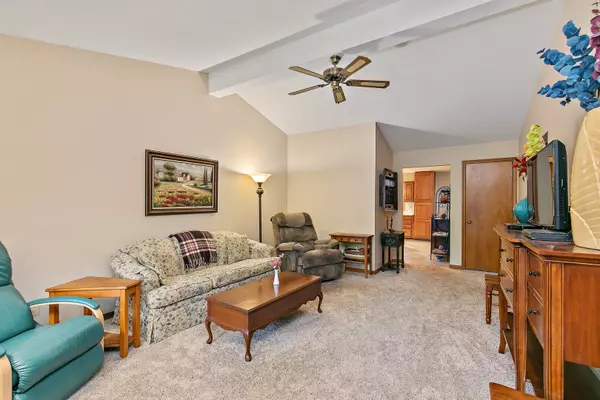$265,000
$265,000
For more information regarding the value of a property, please contact us for a free consultation.
2 Beds
2 Baths
1,524 SqFt
SOLD DATE : 06/29/2023
Key Details
Sold Price $265,000
Property Type Condo
Sub Type Condo,Manor Home/Coach House/Villa
Listing Status Sold
Purchase Type For Sale
Square Footage 1,524 sqft
Price per Sqft $173
Subdivision Sandy Creek
MLS Listing ID 11792702
Sold Date 06/29/23
Bedrooms 2
Full Baths 2
HOA Fees $210/mo
Year Built 1988
Annual Tax Amount $4,922
Tax Year 2022
Lot Dimensions COMMON
Property Description
Looking for one floor living in one of the best locations in the neighborhood? Check out this ranch manor home, situated at the back of a cul-de-sac! If curb appeal is everything, you'll love this gorgeous home with a covered front porch that is great for summer nights! Walk inside and you'll be immediately impressed by the vaulted ceiling in the Living Room! So much space to welcome guests! Walk through to the country-sized kitchen with plenty of room for a kitchen table! There's a separate formal dining/flex room with an oversized sliding door to let the sun shine in! Off the kitchen, there's a screened porch that let's you enjoy the outside while keeping out the outdoor elements you don't want in! There's a spacious Master Bedroom with a walk-in closet and private Master Bath! The second bedroom is also large and a second full bath is next to it! The main floor is rounded out by a main floor laundry area! There's a HUGE unfinished basement, ready for your finishing ideas! But, let's top all this off with an amazing back yard! It overlooks lovely perennials that are easily maintained! The 2 car garage has plenty of room for both cars and your garden tools! All this is completed with lovely curb appeal! COME QUICKLY!
Location
State IL
County Kane
Rooms
Basement Full
Interior
Interior Features Vaulted/Cathedral Ceilings, Wood Laminate Floors, First Floor Bedroom, First Floor Laundry, First Floor Full Bath, Laundry Hook-Up in Unit, Storage, Built-in Features, Walk-In Closet(s)
Heating Natural Gas, Forced Air
Cooling Central Air
Fireplace N
Appliance Range, Dishwasher, Refrigerator, Washer, Dryer
Laundry Gas Dryer Hookup, In Unit
Exterior
Exterior Feature Deck, Porch Screened, Storms/Screens
Parking Features Attached
Garage Spaces 2.0
View Y/N true
Roof Type Asphalt
Building
Lot Description Cul-De-Sac
Foundation Concrete Perimeter
Sewer Public Sewer
Water Public
New Construction false
Schools
Elementary Schools Creekside Elementary School
Middle Schools Kimball Middle School
High Schools Larkin High School
School District 46, 46, 46
Others
Pets Allowed Cats OK, Dogs OK, Number Limit
HOA Fee Include Insurance, Exterior Maintenance, Lawn Care, Snow Removal
Ownership Condo
Special Listing Condition None
Read Less Info
Want to know what your home might be worth? Contact us for a FREE valuation!

Our team is ready to help you sell your home for the highest possible price ASAP
© 2025 Listings courtesy of MRED as distributed by MLS GRID. All Rights Reserved.
Bought with Angela Bjork • Baird & Warner






