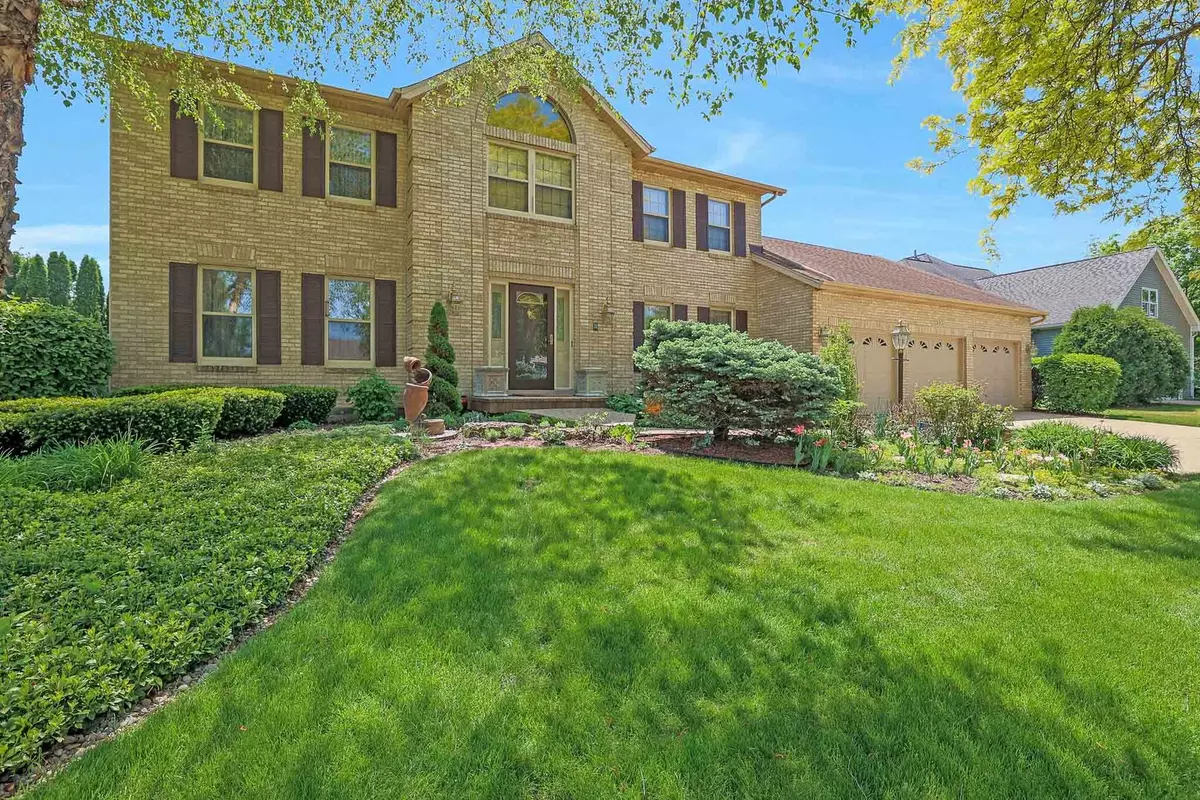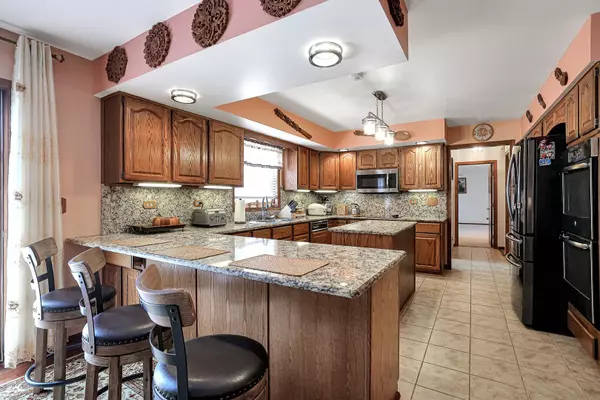$455,000
$450,000
1.1%For more information regarding the value of a property, please contact us for a free consultation.
4 Beds
3.5 Baths
3,279 SqFt
SOLD DATE : 07/05/2023
Key Details
Sold Price $455,000
Property Type Single Family Home
Sub Type Detached Single
Listing Status Sold
Purchase Type For Sale
Square Footage 3,279 sqft
Price per Sqft $138
Subdivision Williamsburg Commons
MLS Listing ID 11787286
Sold Date 07/05/23
Bedrooms 4
Full Baths 3
Half Baths 1
Year Built 1990
Annual Tax Amount $10,014
Tax Year 2021
Lot Size 0.340 Acres
Lot Dimensions 100 X 134
Property Description
Space Space Space!! Gigantic and stately 3 sided brick home in a beautiful & quiet neighborhood of Elgin. Almost 3300 sq ft!! 3 car garage!! Over 1300 sq ft of deck that has just been refinished. A full basement (unfinished) if you need more room. This extremely large home has 4 bedrooms AND a loft on the second floor that can be used as an office or an extra family room. Another unique and desirable feature is the large bedroom on the first floor with an attached full bath that has a shower. Great for a mother-in-law situation or a master bedroom. The first floor has both a living room and a family room, and a separate dining room... all with hardwood flooring. There is also a beautiful & bright SUN ROOM!! You'll find new granite countertops installed in the kitchen and there are stainless appliances along with great cabinet space. This home is ULTRA CLEAN and well cared for.
Location
State IL
County Kane
Community Curbs, Sidewalks, Street Paved
Rooms
Basement Full
Interior
Interior Features Hardwood Floors, First Floor Bedroom, In-Law Arrangement, First Floor Laundry, First Floor Full Bath, Walk-In Closet(s), Some Carpeting
Heating Natural Gas, Forced Air
Cooling Central Air
Fireplaces Number 1
Fireplace Y
Appliance Microwave, Dishwasher, Refrigerator, Stainless Steel Appliance(s), Cooktop, Built-In Oven, Electric Cooktop, Wall Oven
Laundry Sink
Exterior
Exterior Feature Deck
Parking Features Attached
Garage Spaces 3.0
View Y/N true
Roof Type Asphalt
Building
Lot Description Landscaped
Story 2 Stories
Foundation Concrete Perimeter
Sewer Public Sewer
Water Public
New Construction false
Schools
Elementary Schools Hillcrest Elementary School
Middle Schools Kimball Middle School
High Schools Larkin High School
School District 46, 46, 46
Others
HOA Fee Include None
Ownership Fee Simple
Special Listing Condition None
Read Less Info
Want to know what your home might be worth? Contact us for a FREE valuation!

Our team is ready to help you sell your home for the highest possible price ASAP
© 2025 Listings courtesy of MRED as distributed by MLS GRID. All Rights Reserved.
Bought with Gloria Jenson • Berkshire Hathaway HomeServices Starck Real Estate






