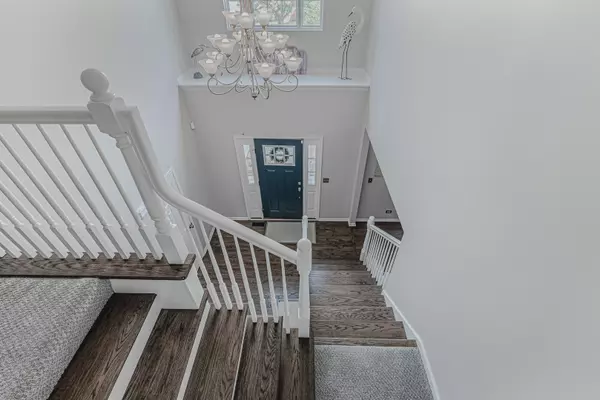$530,000
$525,000
1.0%For more information regarding the value of a property, please contact us for a free consultation.
4 Beds
2.5 Baths
2,558 SqFt
SOLD DATE : 07/06/2023
Key Details
Sold Price $530,000
Property Type Single Family Home
Sub Type Detached Single
Listing Status Sold
Purchase Type For Sale
Square Footage 2,558 sqft
Price per Sqft $207
Subdivision Thornwood
MLS Listing ID 11790701
Sold Date 07/06/23
Style Contemporary
Bedrooms 4
Full Baths 2
Half Baths 1
HOA Fees $47/qua
Year Built 2000
Annual Tax Amount $10,702
Tax Year 2022
Lot Size 0.269 Acres
Lot Dimensions 11710
Property Description
Prepare to be impressed! From the charming front porch to the open floor plan, you will be pleased with all the updates in this wonderful home! Beautiful hardwood floors, open kitchen with eating area opens to family room. The kitchen features crisp white cabinetry, corian counters and stainless appliances which is open to the family room with high ceiling and fireplace. Great flow for entertaining and everyday living! First floor office and convenient mud/laundry room is the perfect drop zone. Upstairs the Master suite features a great walk-in closet and En Suite bath with tub, separate shower and double sink. The 3 other bedrooms share the hall bath with tile floor, vanity and fixtures. Outside the huge two tiered deck with pergola allows you to enjoy the great yard. Extra storage in the 3 car garage with epoxy floor! Clubhouse community with fitness pool, tennis, sand volleyball and basketball courts as well as walking paths, parks and plenty of neighborhood activities. Highly rated St Charles Schools!
Location
State IL
County Kane
Community Clubhouse, Park, Pool, Tennis Court(S), Lake, Curbs, Sidewalks, Street Lights, Street Paved
Rooms
Basement Full
Interior
Interior Features Vaulted/Cathedral Ceilings, Hardwood Floors, First Floor Laundry, Walk-In Closet(s)
Heating Natural Gas, Forced Air
Cooling Central Air
Fireplaces Number 1
Fireplaces Type Gas Log, Gas Starter
Fireplace Y
Appliance Range, Microwave, Dishwasher, Refrigerator, Washer, Dryer, Disposal, Stainless Steel Appliance(s)
Laundry Gas Dryer Hookup
Exterior
Exterior Feature Deck, Storms/Screens
Parking Features Attached
Garage Spaces 3.0
View Y/N true
Roof Type Asphalt
Building
Story 2 Stories
Foundation Concrete Perimeter
Sewer Public Sewer
Water Public
New Construction false
Schools
Elementary Schools Corron Elementary School
Middle Schools Haines Middle School
High Schools St Charles North High School
School District 303, 303, 303
Others
HOA Fee Include Clubhouse, Pool
Ownership Fee Simple w/ HO Assn.
Special Listing Condition None
Read Less Info
Want to know what your home might be worth? Contact us for a FREE valuation!

Our team is ready to help you sell your home for the highest possible price ASAP
© 2025 Listings courtesy of MRED as distributed by MLS GRID. All Rights Reserved.
Bought with Dean Tubekis • Coldwell Banker Realty






