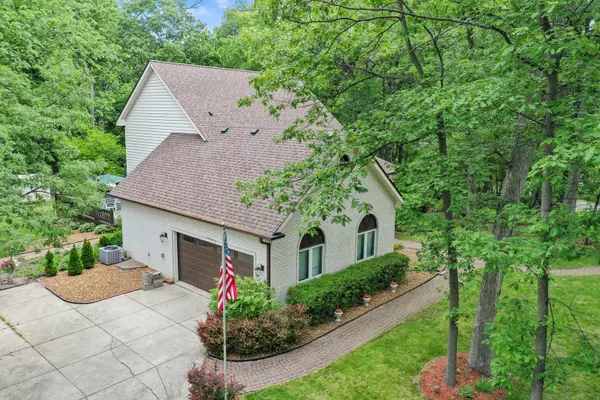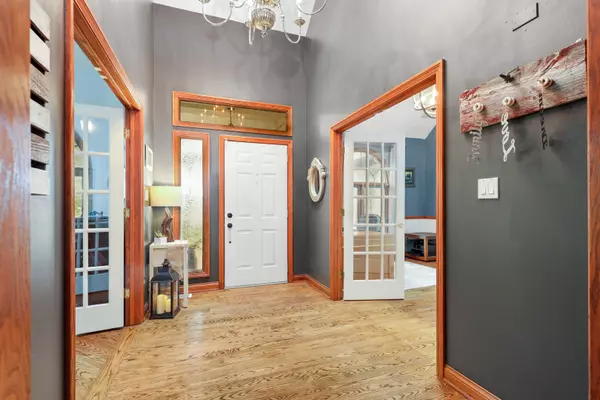$425,000
$449,000
5.3%For more information regarding the value of a property, please contact us for a free consultation.
4 Beds
2.5 Baths
3,030 SqFt
SOLD DATE : 07/07/2023
Key Details
Sold Price $425,000
Property Type Single Family Home
Sub Type Detached Single
Listing Status Sold
Purchase Type For Sale
Square Footage 3,030 sqft
Price per Sqft $140
Subdivision Willowbrook Estates
MLS Listing ID 11795607
Sold Date 07/07/23
Bedrooms 4
Full Baths 2
Half Baths 1
Year Built 1994
Annual Tax Amount $11,985
Tax Year 2021
Lot Size 0.610 Acres
Lot Dimensions 26572
Property Description
Don't miss this amazing opportunity! This charming, uniquely designed, executive home is situated on a cul de sac located in one of Crete's most prestigious neighborhood, Willowbrook Estates. Overlooking views of a private lake with a fenced-in backyard merging with the Plum Creek Forest Preserve ensure privacy and opportunities to enjoy wildlife at all angles of the home. Cathedral ceilings, beautiful oak hardwood floors and many windows display ample natural light and a very spacious feel. Front door entrance welcomes you to a beautiful foyer with views of the staircase and 2 rooms with French door entrances - potential dining room, office and/or living room. The wet bar and half bathroom are centrally located. First level laundry room is near garage entrance and kitchen which has updated GE appliances, quartz countertops and subway tile backsplash with a walk-in pantry. Connecting to the kitchen is the family room which features cathedral ceilings, skylights, a gas starter/wood-burning fireplace and double patio doors which lead to a large deck, ideal for entertaining. Decking wraps around backside of home with a 3 season room and private primary suite deck. Primary suite is very spacious with a walk in closet, jacuzzi tub, separate shower, and bidet. Additional room used as a bedroom on the first level with 2 bedrooms and a full bathroom on the second level. New roof, furnace, air conditioner, water heater, sump pump as well as many cosmetic updates throughout the home. Bonus space available in the basement with rec area and work shop. Please schedule a showing to see this beautiful property!
Location
State IL
County Will
Rooms
Basement Partial
Interior
Interior Features Vaulted/Cathedral Ceilings, Skylight(s), Bar-Wet, First Floor Bedroom, First Floor Laundry, Some Wood Floors
Heating Natural Gas
Cooling Central Air
Fireplaces Number 1
Fireplaces Type Gas Starter
Fireplace Y
Appliance Range, Microwave, Dishwasher, Refrigerator, Washer, Dryer
Exterior
Exterior Feature Deck
Parking Features Attached
Garage Spaces 2.0
View Y/N true
Roof Type Asphalt
Building
Lot Description Cul-De-Sac, Fenced Yard, Forest Preserve Adjacent, Water View, Wooded
Story 2 Stories
Foundation Concrete Perimeter
Sewer Public Sewer
Water Public
New Construction false
Schools
School District 201U, 201U, 201U
Others
HOA Fee Include None
Ownership Fee Simple
Special Listing Condition None
Read Less Info
Want to know what your home might be worth? Contact us for a FREE valuation!

Our team is ready to help you sell your home for the highest possible price ASAP
© 2024 Listings courtesy of MRED as distributed by MLS GRID. All Rights Reserved.
Bought with Tosha Simpson-Anderson • Charles Rutenberg Realty of IL






