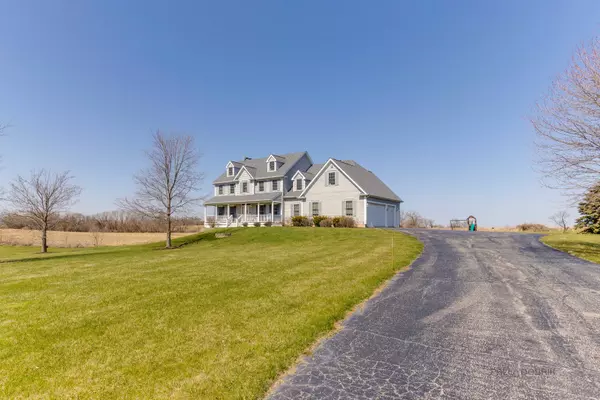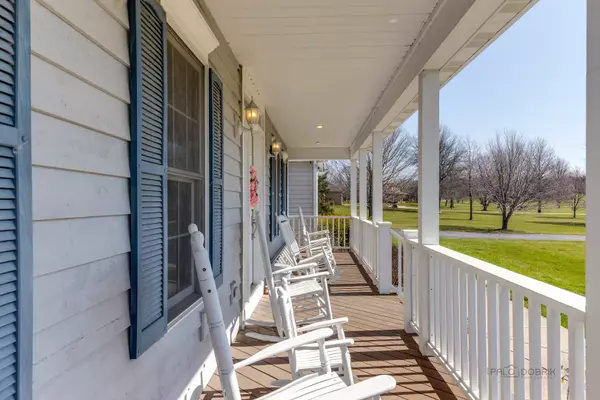$510,000
$499,900
2.0%For more information regarding the value of a property, please contact us for a free consultation.
4 Beds
3 Baths
2,731 SqFt
SOLD DATE : 07/11/2023
Key Details
Sold Price $510,000
Property Type Single Family Home
Sub Type Detached Single
Listing Status Sold
Purchase Type For Sale
Square Footage 2,731 sqft
Price per Sqft $186
MLS Listing ID 11755170
Sold Date 07/11/23
Style Cape Cod
Bedrooms 4
Full Baths 3
Year Built 2001
Annual Tax Amount $11,708
Tax Year 2021
Lot Size 2.970 Acres
Lot Dimensions 344X211X621X467
Property Description
BACK ON THE MARKET! PLENTY OF ROOM FOR EVERYONE IN THIS 4 BEDROOM, 3 BATH HOME, WITH AMAZING VIEWS FROM THE FRONT PORCH! THIS HOME SITS ON ALMOST 3 ACRES, ONLY 1.5 MILES FROM BURLINGTON CENTRAL SCHOOLS. IT BOASTS HARDWOOD FLOORS, CROWN MOLDING, MASONRY FIREPLACE, EAT-IN KITCHEN, AND FIRST FLOOR BEDROOM. MASTER BEDROOM HAS BALCONY, WALK IN CLOSET AND LUXURY BATHROOM. TONS OF STORAGE!! ACCESS THE 950 SQ FT UNFINISHED DORMER BONUS ROOM FROM UPSTAIRS HALLWAY AND FROM THE 3 CAR GARAGE. FULL UNFINISHED, WALKOUT BASEMENT HAS FIREPLACE, ROUGHED IN BATH, AND STAIRS TO EXIT INTO GARAGE. ENJOY THIS SUMMER IN THE 12x24 ABOVE GROUND POOL. MUST SEE!
Location
State IL
County Kane
Community Street Paved
Rooms
Basement Full, Walkout
Interior
Interior Features Skylight(s), Hardwood Floors, First Floor Bedroom, In-Law Arrangement, First Floor Laundry, Pantry
Heating Natural Gas, Forced Air
Cooling Central Air
Fireplaces Number 2
Fireplaces Type Wood Burning, Gas Starter
Fireplace Y
Appliance Range, Microwave, Dishwasher, High End Refrigerator, Washer, Dryer, Stainless Steel Appliance(s), Water Softener Owned
Exterior
Exterior Feature Balcony, Deck, Patio, Above Ground Pool
Parking Features Attached
Garage Spaces 3.0
Pool above ground pool
View Y/N true
Roof Type Asphalt
Building
Story 2 Stories
Foundation Concrete Perimeter
Sewer Septic-Private
Water Private Well
New Construction false
Schools
School District 301, 301, 301
Others
HOA Fee Include None
Ownership Fee Simple
Special Listing Condition None
Read Less Info
Want to know what your home might be worth? Contact us for a FREE valuation!

Our team is ready to help you sell your home for the highest possible price ASAP
© 2025 Listings courtesy of MRED as distributed by MLS GRID. All Rights Reserved.
Bought with Jim Bechtold • Baird & Warner Fox Valley - Geneva





