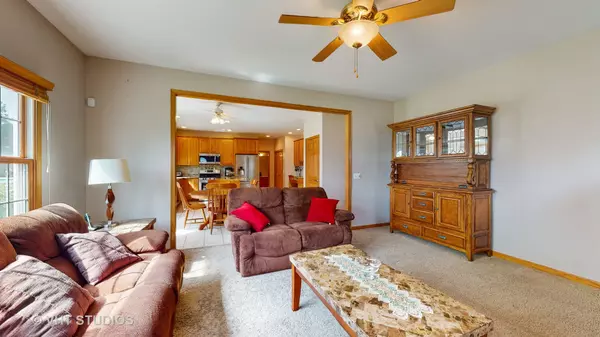$405,000
$439,900
7.9%For more information regarding the value of a property, please contact us for a free consultation.
4 Beds
3.5 Baths
0.27 Acres Lot
SOLD DATE : 07/13/2023
Key Details
Sold Price $405,000
Property Type Single Family Home
Sub Type Detached Single
Listing Status Sold
Purchase Type For Sale
MLS Listing ID 11807055
Sold Date 07/13/23
Style Traditional
Bedrooms 4
Full Baths 3
Half Baths 1
Year Built 2001
Annual Tax Amount $8,466
Tax Year 2021
Lot Size 0.270 Acres
Lot Dimensions 72X132X97X107
Property Description
Meticulously maintained 4 bedroom & 3 1/2 bath home. This home sits on a beautiful, manicured lot with front porch and great curb appeal. As you enter the two-story foyer, you'll notice traditional separate living and dining rooms, both with hardwood floors. Formal dining room has a tray ceiling, crown molding and new dining room set included. Moving along into your large island kitchen, you'll notice plenty of 42" cabinets with crown molding, granite countertops, and updated, stainless steel appliances. Large pantry and workspace area. Laundry/mud room is perfectly located for the pool and garage with direct access to the half bath. The generous eating area opens to the family room with large table space perfect for entertaining. The family room has plenty of room to hang out and enjoy a brick wood-burning fireplace. Upstairs boasts the 4 large bedrooms. A master suite with tray ceiling, walk-in closet and luxury private bath. Large corner soaker/whirlpool tub, his and hers sinks, and separate shower. Upstairs has several linen closets, all bedrooms have ceiling fans and nice closets. The basement is fully finished with a second kitchen and 3rd full bathroom with plenty of additional storage space. HVAC new in 2019. Large 3 car tandem garage with triple wide driveway. The backyard has nice above ground pool, concrete patio, and deck. Professionally landscaped with lawn irrigation system. Super clean and move-in ready home. Quick closing OK.
Location
State IL
County Kane
Rooms
Basement Full
Interior
Interior Features Hardwood Floors, First Floor Laundry
Heating Natural Gas, Forced Air
Cooling Central Air
Fireplaces Number 1
Fireplaces Type Wood Burning
Fireplace Y
Appliance Range, Microwave, Dishwasher, Refrigerator, Washer, Dryer, Disposal, Stainless Steel Appliance(s)
Laundry In Unit, Sink
Exterior
Exterior Feature Deck, Patio, Above Ground Pool
Parking Features Attached
Garage Spaces 3.0
Pool above ground pool
View Y/N true
Roof Type Asphalt
Building
Lot Description Corner Lot
Story 2 Stories
Foundation Concrete Perimeter
Sewer Public Sewer
Water Public
New Construction false
Schools
Elementary Schools Hampshire Elementary School
Middle Schools Algonquin Middle School
High Schools Hampshire High School
School District 300, 300, 300
Others
HOA Fee Include None
Ownership Fee Simple
Special Listing Condition None
Read Less Info
Want to know what your home might be worth? Contact us for a FREE valuation!

Our team is ready to help you sell your home for the highest possible price ASAP
© 2025 Listings courtesy of MRED as distributed by MLS GRID. All Rights Reserved.
Bought with Lisa Heise • Berkshire Hathaway HomeServices Starck Real Estate






