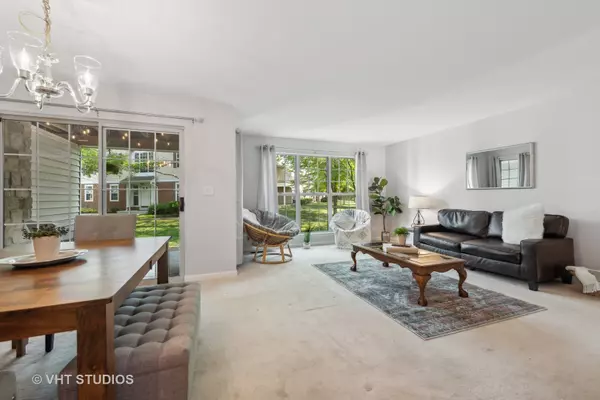$285,000
$275,000
3.6%For more information regarding the value of a property, please contact us for a free consultation.
2 Beds
2 Baths
1,278 SqFt
SOLD DATE : 07/14/2023
Key Details
Sold Price $285,000
Property Type Condo
Sub Type Condo,Townhouse-Ranch
Listing Status Sold
Purchase Type For Sale
Square Footage 1,278 sqft
Price per Sqft $223
Subdivision Carriages Of Grosse Pointe
MLS Listing ID 11805108
Sold Date 07/14/23
Bedrooms 2
Full Baths 2
HOA Fees $341/mo
Year Built 1993
Annual Tax Amount $6,789
Tax Year 2022
Lot Dimensions INTEGRAL
Property Description
Absolutely delightful! Perfect two bedroom, two bath first floor RANCH townhome in the desirable Carriages residential complex. You will enjoy this home's location across from the park and walking paths, and you will LOVE its beautifully upgraded interior. Primary bedroom suite includes elegantly designed bath (renovated 2023) with barn-door vanity, rainforest showerhead, tasteful gray porcelain flooring and sparkling tiled bath. Second bedroom has a large walk-in closet and is across from the well-appointed hall bath. Enormous kitchen and eating area will let you host fun cooking parties and casual family dinners. Separate dining room adjoins to the living room, both drenched in natural light from the tall and wide windows. A wood burning fireplace (with easy gas starter!) makes for a cozy retreat during cool evenings. The quiet sunny patio faces south, looking out onto mature trees and green lawns. Oversized two-car garage will provide ample storage, and there is a full-sized laundry room with washer/dryer for ultimate convenience. Many, MANY updates in 2022-2023: new water heater, new dishwasher and microwave, new lighting and fixtures, interior completely repainted in soft neutral color palette and, of course, that fabulous primary bath! Easily accessed transportation (4 minutes to Metra station) with nearby recreation, shopping and restaurants, and located within award-winning Adlai E Stevenson High School district. Come see this special residence .....you will want to call this home!
Location
State IL
County Lake
Rooms
Basement None
Interior
Interior Features Wood Laminate Floors, First Floor Bedroom, First Floor Laundry, First Floor Full Bath, Storage, Walk-In Closet(s), Open Floorplan, Some Carpeting
Heating Natural Gas, Forced Air
Cooling Central Air
Fireplaces Number 1
Fireplaces Type Wood Burning, Attached Fireplace Doors/Screen, Gas Starter
Fireplace Y
Appliance Range, Microwave, Dishwasher, Refrigerator, Washer, Dryer, Disposal
Laundry In Unit
Exterior
Exterior Feature Patio
Parking Features Attached
Garage Spaces 2.0
Community Features Park, School Bus
View Y/N true
Roof Type Asphalt
Building
Lot Description Common Grounds
Foundation Concrete Perimeter
Sewer Public Sewer
Water Public
New Construction false
Schools
High Schools Adlai E Stevenson High School
School District 76, 76, 125
Others
Pets Allowed Cats OK, Dogs OK
HOA Fee Include Water, Insurance, Exterior Maintenance, Lawn Care, Snow Removal
Ownership Condo
Special Listing Condition None
Read Less Info
Want to know what your home might be worth? Contact us for a FREE valuation!

Our team is ready to help you sell your home for the highest possible price ASAP
© 2025 Listings courtesy of MRED as distributed by MLS GRID. All Rights Reserved.
Bought with Suzanne Serra • Coldwell Banker Real Estate Group






