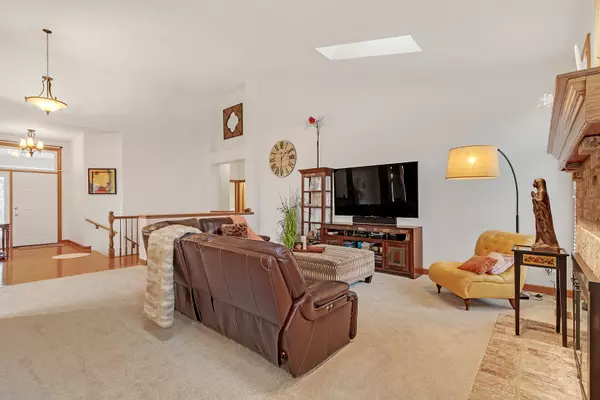$475,000
$485,000
2.1%For more information regarding the value of a property, please contact us for a free consultation.
5 Beds
3 Baths
4,430 SqFt
SOLD DATE : 07/17/2023
Key Details
Sold Price $475,000
Property Type Single Family Home
Sub Type Detached Single
Listing Status Sold
Purchase Type For Sale
Square Footage 4,430 sqft
Price per Sqft $107
Subdivision Boulder Ridge
MLS Listing ID 11710233
Sold Date 07/17/23
Style Ranch
Bedrooms 5
Full Baths 3
HOA Fees $289/mo
Year Built 1993
Annual Tax Amount $10,356
Tax Year 2021
Lot Size 0.275 Acres
Lot Dimensions 11977
Property Description
Run for this stunning brick & cedar ranch home. Perfectly located in private cul-de-sac. Maintained meticulously through out. Rare, oversized 3 car garage. Beautiful hardwood floors in foyer and hall way. Neutral carpet and decor. Stunning fireplace and great open floor plan. Wonderful gourmet kitchen with island, plenty of cabinets, SS appliances and opens to an awesome screened-in porch with a Weber Genesis natural gas grill and deck. Great master bedroom with vaulted ceiling and en suite bath with Jacuzzi tub, double basin sink, heated towel rack, walk-in closets. 3rd bedroom is currently an office. A very sun filled home. First floor laundry. Wait 'til you enter the English basement - fully finished with 2 extra bedrooms, workout area or TV room, full bath and a custom bar area with sink, wine refrigerator, and granite counters. What wonder place for entertaining! Furnace, A/C & hot water heater 2016. Roof 2014. Get into see this Beauty before it's gone. You will love all the amenities Boulder Ridge has to offer!
Location
State IL
County Mc Henry
Community Clubhouse, Park, Pool, Tennis Court(S), Gated, Sidewalks
Rooms
Basement Full, English
Interior
Interior Features Vaulted/Cathedral Ceilings, Skylight(s), Hardwood Floors, First Floor Laundry
Heating Natural Gas, Forced Air
Cooling Central Air
Fireplaces Number 1
Fireplaces Type Gas Log, Gas Starter
Fireplace Y
Appliance Range, Microwave, Dishwasher, Refrigerator, Washer, Dryer, Disposal, Stainless Steel Appliance(s)
Exterior
Exterior Feature Deck, Porch Screened, Storms/Screens
Parking Features Attached
Garage Spaces 3.0
View Y/N true
Roof Type Asphalt
Building
Lot Description Corner Lot, Cul-De-Sac, Landscaped
Story 1 Story
Foundation Concrete Perimeter
Sewer Public Sewer, Sewer-Storm
Water Public
New Construction false
Schools
Elementary Schools Lincoln Prairie Elementary Schoo
Middle Schools Westfield Community School
High Schools H D Jacobs High School
School District 300, 300, 300
Others
HOA Fee Include Parking, Lawn Care, Snow Removal, Other
Ownership Fee Simple w/ HO Assn.
Special Listing Condition None
Read Less Info
Want to know what your home might be worth? Contact us for a FREE valuation!

Our team is ready to help you sell your home for the highest possible price ASAP
© 2025 Listings courtesy of MRED as distributed by MLS GRID. All Rights Reserved.
Bought with Paul Ambrogio • Berkshire Hathaway HomeServices Starck Real Estate






