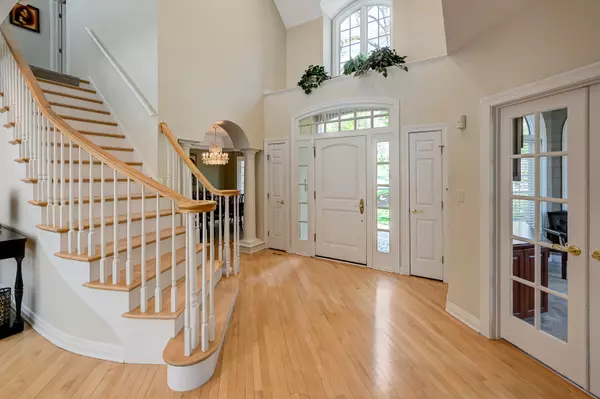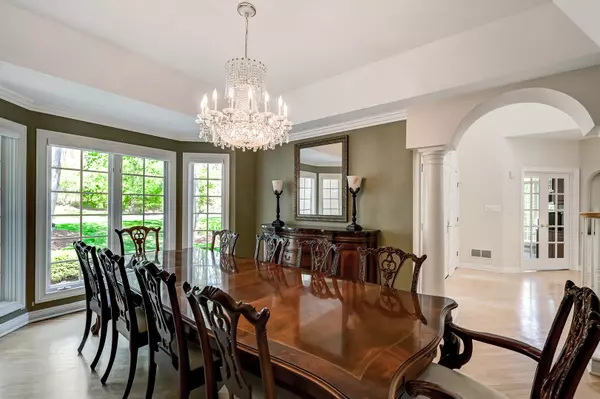$1,140,000
$1,199,000
4.9%For more information regarding the value of a property, please contact us for a free consultation.
5 Beds
4.5 Baths
5,448 SqFt
SOLD DATE : 07/21/2023
Key Details
Sold Price $1,140,000
Property Type Single Family Home
Sub Type Detached Single
Listing Status Sold
Purchase Type For Sale
Square Footage 5,448 sqft
Price per Sqft $209
Subdivision Falling Water
MLS Listing ID 11801652
Sold Date 07/21/23
Bedrooms 5
Full Baths 4
Half Baths 1
HOA Fees $321/mo
Year Built 2001
Annual Tax Amount $16,978
Tax Year 2022
Lot Size 0.690 Acres
Lot Dimensions 300X230X191
Property Description
A beautiful 5 bedroom home nestled on a quiet, serene wooded lot, with stunning views of gorgeous trees from every window. The sun shines through the entire house leaving behind the heat. Stunning newer kitchen (within one year) that has been completely remodeled and enlarged with dining area engulfed with bay windows, stunning white cabinetry, stainless steel upscale appliances, quartzite throughout, including backsplash and a large center island, perfect for entertaining. There are two en suite bedrooms on the 2nd floor and 5th en suite bedroom in basement great for in-law arrangement. Great house for entertaining with open floor plan, access to a beautiful outdoor deck from family room with dining area, lounge chairs (with firepit) and newly placed hot tub, that can be used all year round. Recently added outdoor lighting, upgraded landscaping and security system.
Location
State IL
County Du Page
Community Gated, Street Lights, Street Paved
Rooms
Basement Full, Walkout
Interior
Interior Features Vaulted/Cathedral Ceilings, Bar-Wet, Hardwood Floors, Second Floor Laundry, Built-in Features, Walk-In Closet(s), Coffered Ceiling(s), Some Wood Floors, Drapes/Blinds
Heating Natural Gas, Forced Air, Zoned
Cooling Central Air, Zoned
Fireplaces Number 3
Fireplaces Type Double Sided, Wood Burning, Gas Starter
Fireplace Y
Appliance Double Oven, Microwave, Dishwasher, High End Refrigerator, Washer, Dryer, Disposal, Stainless Steel Appliance(s), Range Hood
Exterior
Exterior Feature Deck, Brick Paver Patio
Parking Features Attached
Garage Spaces 3.0
View Y/N true
Roof Type Shake
Building
Lot Description Stream(s), Wooded, Mature Trees, Pie Shaped Lot
Story 2 Stories
Foundation Concrete Perimeter
Sewer Public Sewer
Water Lake Michigan
New Construction false
Schools
Elementary Schools Anne M Jeans Elementary School
Middle Schools Burr Ridge Middle School
High Schools Hinsdale South High School
School District 180, 180, 86
Others
HOA Fee Include Insurance, Security, Other
Ownership Fee Simple
Special Listing Condition List Broker Must Accompany
Read Less Info
Want to know what your home might be worth? Contact us for a FREE valuation!

Our team is ready to help you sell your home for the highest possible price ASAP
© 2025 Listings courtesy of MRED as distributed by MLS GRID. All Rights Reserved.
Bought with Santiago Valdez • Compass






