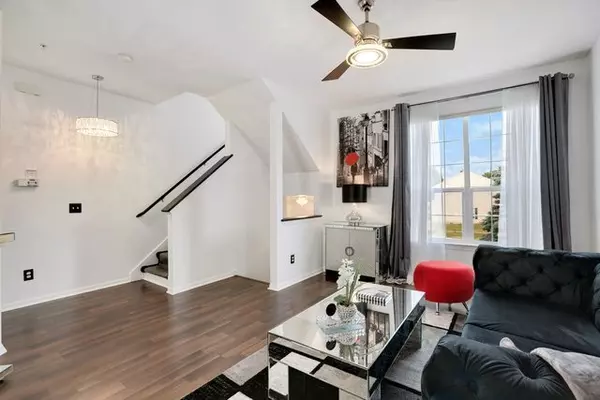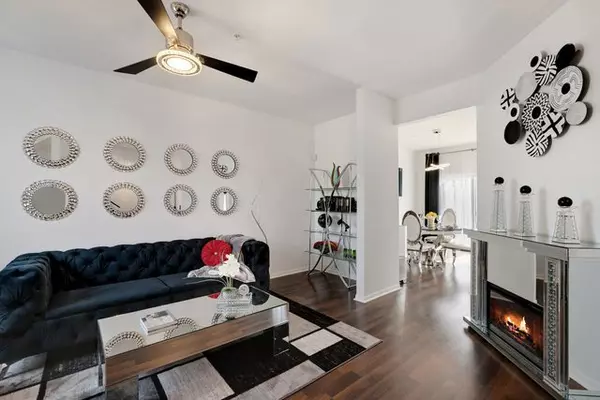$212,000
$199,900
6.1%For more information regarding the value of a property, please contact us for a free consultation.
2 Beds
1.5 Baths
1,275 SqFt
SOLD DATE : 07/28/2023
Key Details
Sold Price $212,000
Property Type Townhouse
Sub Type T3-Townhouse 3+ Stories
Listing Status Sold
Purchase Type For Sale
Square Footage 1,275 sqft
Price per Sqft $166
Subdivision Fox Hill
MLS Listing ID 11805999
Sold Date 07/28/23
Bedrooms 2
Full Baths 1
Half Baths 1
HOA Fees $160/mo
Year Built 2004
Annual Tax Amount $4,011
Tax Year 2022
Lot Dimensions 18X51
Property Description
Welcome to this meticulously kept and updated tri-level townhome located in the highly desired Fox Hill community. As you step inside, you'll be greeted by wonderful flooring that flows seamlessly throughout the home. The eat-in gourmet kitchen is a true chef's delight, featuring a breakfast bar, ample counter space, and plenty of cabinet storage. Enjoy your morning coffees on the deck located just off the kitchen, creating the perfect spot to start your day. The updated lighting throughout the home adds a modern touch. Upstairs, you'll find two spacious bedrooms, including a primary suite with a large walk-in closet, providing ample storage for all your needs. The lower level offers a versatile space that can be transformed into a relaxing retreat or a convenient at-home office. Recent updates include new siding, replaced window screens in the kitchen and primary areas, and a freshly painted front door. To top it off, the new owner will benefit from the current transferable warranty that the seller has, running until the end of October. Don't miss out on this fantastic opportunity to own a beautifully maintained townhome in the sought-after Fox Hill neighborhood. A preferred lender offers a reduced interest rate for this listing.
Location
State IL
County Kendall
Rooms
Basement English
Interior
Interior Features Vaulted/Cathedral Ceilings, Wood Laminate Floors, Second Floor Laundry, Storage
Heating Natural Gas, Forced Air
Cooling Central Air
Fireplace N
Appliance Range, Microwave, Refrigerator, Washer, Dryer
Laundry Gas Dryer Hookup, In Unit, Laundry Closet
Exterior
Exterior Feature Balcony
Parking Features Attached
Garage Spaces 2.0
Community Features Bike Room/Bike Trails
View Y/N true
Building
Sewer Public Sewer
Water Public
New Construction false
Schools
Elementary Schools Yorkville Grade School
Middle Schools Yorkville Middle School
High Schools Yorkville High School
School District 115, 115, 115
Others
Pets Allowed Cats OK, Dogs OK, Number Limit
HOA Fee Include Insurance, Exterior Maintenance, Lawn Care, Snow Removal
Ownership Fee Simple w/ HO Assn.
Special Listing Condition None
Read Less Info
Want to know what your home might be worth? Contact us for a FREE valuation!

Our team is ready to help you sell your home for the highest possible price ASAP
© 2025 Listings courtesy of MRED as distributed by MLS GRID. All Rights Reserved.
Bought with Jessica DeVries • Southwestern Real Estate, Inc.






