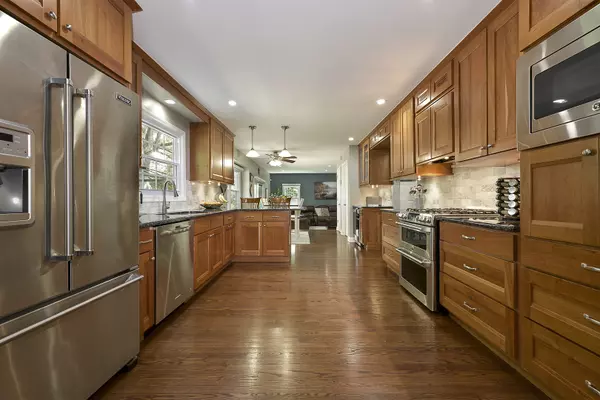$700,000
$579,900
20.7%For more information regarding the value of a property, please contact us for a free consultation.
4 Beds
2.5 Baths
2,807 SqFt
SOLD DATE : 07/31/2023
Key Details
Sold Price $700,000
Property Type Single Family Home
Sub Type Detached Single
Listing Status Sold
Purchase Type For Sale
Square Footage 2,807 sqft
Price per Sqft $249
Subdivision Charlemagne
MLS Listing ID 11802060
Sold Date 07/31/23
Bedrooms 4
Full Baths 2
Half Baths 1
Year Built 1980
Annual Tax Amount $11,917
Tax Year 2021
Lot Size 10,018 Sqft
Lot Dimensions 104X122X62X120
Property Description
This home checks all the boxes. From its 3 car garage to the flowing main floor floorplan to the master suite to the backyard get away, this beautifully updated 4 bedroom Colonial is the one you have been waiting for. Rich hardwood floors run throughout the main level. The large custom kitchen has everything you would want and is situated at the back of the home overlooking the tranquil yard and is open to the family room complete with fireplace, built-ins and access to the deck. The huge deck extends the living space to the outdoors with plenty of room for lounging, grilling, eating or just taking in the sun. The current owners have transformed this backyard into something truly special. At the front of the home there is the large traditional living room that flows into the separate dining room giving you plenty of room for your guests to spread out and relax. Upstairs the master suite is just right with its large, remodeled bathroom that includes a double sink vanity and a huge walk-in glass shower! You will also find this suite has a generous walk-in closet ready to accommodate all your clothing needs. There are also another 3 good sized bedrooms upstairs. And then there is the finished basement with its large recreation area offering tons of possibilities. Some of the many updates include the beautifully remodeled kitchen, all 3 bathrooms, roof, siding, furnace, a/c, windows, whole house water purification system, and more! A complete list with dates is available upon request. All this and more in the Fremd school district! Don't wait, this won't last long.
Location
State IL
County Cook
Rooms
Basement Full
Interior
Interior Features Hardwood Floors, First Floor Laundry, Walk-In Closet(s), Granite Counters, Replacement Windows
Heating Natural Gas, Forced Air
Cooling Central Air
Fireplaces Number 1
Fireplaces Type Wood Burning
Fireplace Y
Appliance Double Oven, Range, Microwave, Dishwasher, Refrigerator, Washer, Dryer, Disposal, Stainless Steel Appliance(s), Wine Refrigerator, Range Hood, Water Purifier
Exterior
Exterior Feature Deck
Parking Features Attached
Garage Spaces 3.0
View Y/N true
Roof Type Asphalt
Building
Story 2 Stories
Foundation Concrete Perimeter
Sewer Public Sewer
Water Lake Michigan
New Construction false
Schools
Elementary Schools Thomas Jefferson Elementary Scho
Middle Schools Carl Sandburg Junior High School
High Schools Wm Fremd High School
School District 15, 15, 211
Others
HOA Fee Include None
Ownership Fee Simple
Special Listing Condition None
Read Less Info
Want to know what your home might be worth? Contact us for a FREE valuation!

Our team is ready to help you sell your home for the highest possible price ASAP
© 2025 Listings courtesy of MRED as distributed by MLS GRID. All Rights Reserved.
Bought with Elzbieta Perkowska • Homesmart Connect LLC






