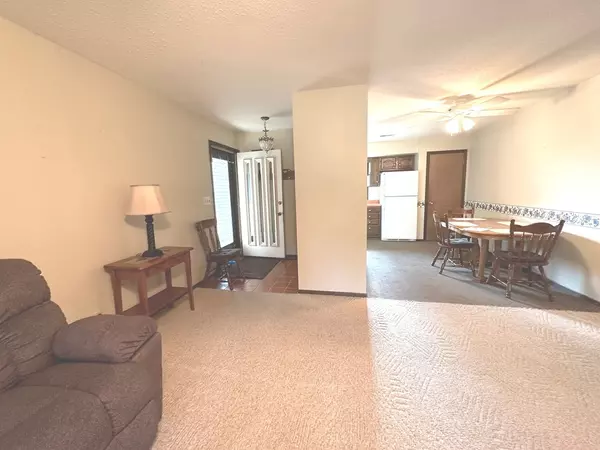$165,000
$165,000
For more information regarding the value of a property, please contact us for a free consultation.
2 Beds
2 Baths
1,432 SqFt
SOLD DATE : 07/31/2023
Key Details
Sold Price $165,000
Property Type Condo
Sub Type Condo,Ground Level Ranch
Listing Status Sold
Purchase Type For Sale
Square Footage 1,432 sqft
Price per Sqft $115
Subdivision Woodgate
MLS Listing ID 11813311
Sold Date 07/31/23
Bedrooms 2
Full Baths 2
HOA Fees $223/mo
Year Built 1979
Annual Tax Amount $1,113
Tax Year 2022
Lot Dimensions COMMON
Property Description
This end unit home is one of those hard to find Woodgate RANCH condos! Move right in to this beautiful home with a heated sunroom! You'll love the short quiet street and the open back yard that leads right to the clubhouse, pool, and tennis/pickleball courts, all for your use through the HOA. Foyer with ceramic tile leads to the carpeted living room that has a gas log fireplace and patio doors to the sunroom. A spacious dining area wraps around into the kitchen with a pantry closet. All appliances stay. The primary bedroom includes a full bath. Along the hallway is the second bedroom, full bathroom, and the laundry/utility closet - washer and dryer included. Furnace and A/C (less than 10 years old) are located in the attic. The hot water heater was new in 2021 and the water softener is rented. The covered outside entry leads across to the garage. This one won't last long, so act today!
Location
State IL
County De Kalb
Rooms
Basement None
Interior
Interior Features First Floor Laundry
Heating Natural Gas, Forced Air
Cooling Central Air
Fireplaces Number 1
Fireplaces Type Gas Log
Fireplace Y
Laundry In Unit
Exterior
Exterior Feature In Ground Pool, Storms/Screens, End Unit
Parking Features Attached
Garage Spaces 1.0
Pool in ground pool
View Y/N true
Roof Type Asphalt
Building
Sewer Public Sewer
Water Public
New Construction false
Schools
School District 427, 427, 427
Others
Pets Allowed Cats OK, Dogs OK
HOA Fee Include Clubhouse, Pool, Exterior Maintenance, Lawn Care, Snow Removal
Ownership Condo
Special Listing Condition None
Read Less Info
Want to know what your home might be worth? Contact us for a FREE valuation!

Our team is ready to help you sell your home for the highest possible price ASAP
© 2024 Listings courtesy of MRED as distributed by MLS GRID. All Rights Reserved.
Bought with Kathleen Hammes • Coldwell Banker Real Estate Group






