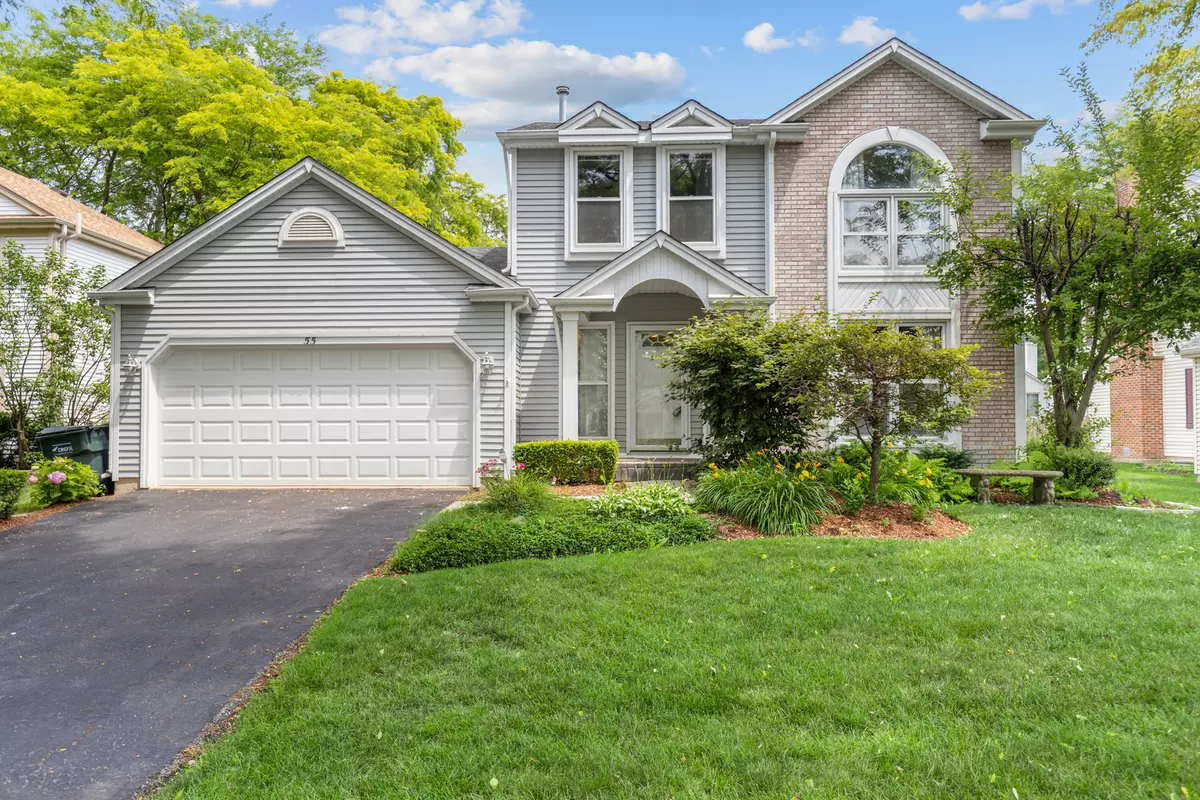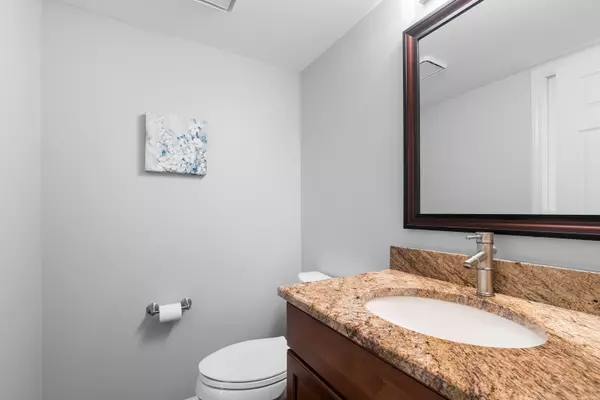$485,000
$499,000
2.8%For more information regarding the value of a property, please contact us for a free consultation.
3 Beds
2.5 Baths
2,410 SqFt
SOLD DATE : 08/18/2023
Key Details
Sold Price $485,000
Property Type Single Family Home
Sub Type Detached Single
Listing Status Sold
Purchase Type For Sale
Square Footage 2,410 sqft
Price per Sqft $201
Subdivision Grosse Pointe Village
MLS Listing ID 11810813
Sold Date 08/18/23
Style Colonial
Bedrooms 3
Full Baths 2
Half Baths 1
Year Built 1990
Annual Tax Amount $11,256
Tax Year 2022
Lot Size 7,588 Sqft
Lot Dimensions 115X66
Property Description
Welcome to this enchanting and meticulously maintained abode, where charm meets modern elegance! Prepare to be captivated by this 3 bedroom, 2.1 bath home with delightful features that adorn this lovely home. Inside you will discover the alluring ambiance created by the hardwood handscraped hickory flooring. This home radiates a fresh and vibrant atmosphere, making it the perfect canvas for your personal touch. The kitchen has been tastefully upgraded with luxurious granite countertops and gleaming stainless steel appliances, beckoning you to indulge in your culinary passions. Astonishing in every way, an amazing screened-in porch invites you to unwind and savor the serene surroundings. Enjoy the company of loved ones on the Trek Deck, a low-maintenance oasis that ensures relaxation is your top priority. And when the sun beckons, immerse yourself in the refreshing 15x25 above-ground pool, all located close to shopping, parks and train station. Stevenson High School school district.
Location
State IL
County Lake
Community Curbs, Sidewalks, Street Lights, Street Paved
Rooms
Basement Full
Interior
Interior Features Vaulted/Cathedral Ceilings, Bar-Wet, Heated Floors, First Floor Laundry
Heating Natural Gas, Forced Air
Cooling Central Air
Fireplace N
Appliance Range, Microwave, Dishwasher, Refrigerator, Disposal
Laundry Gas Dryer Hookup, Electric Dryer Hookup, In Unit
Exterior
Exterior Feature Deck, Porch Screened, Above Ground Pool
Parking Features Attached
Garage Spaces 2.0
Pool above ground pool
View Y/N true
Roof Type Asphalt
Building
Lot Description Fenced Yard, Landscaped
Story 2 Stories
Foundation Concrete Perimeter
Sewer Public Sewer
Water Public
New Construction false
Schools
Elementary Schools Diamond Lake Elementary School
Middle Schools West Oak Middle School
High Schools Adlai E Stevenson High School
School District 76, 76, 125
Others
HOA Fee Include None
Ownership Fee Simple
Special Listing Condition None
Read Less Info
Want to know what your home might be worth? Contact us for a FREE valuation!

Our team is ready to help you sell your home for the highest possible price ASAP
© 2025 Listings courtesy of MRED as distributed by MLS GRID. All Rights Reserved.
Bought with Luis Fuentes • RE/MAX Showcase






