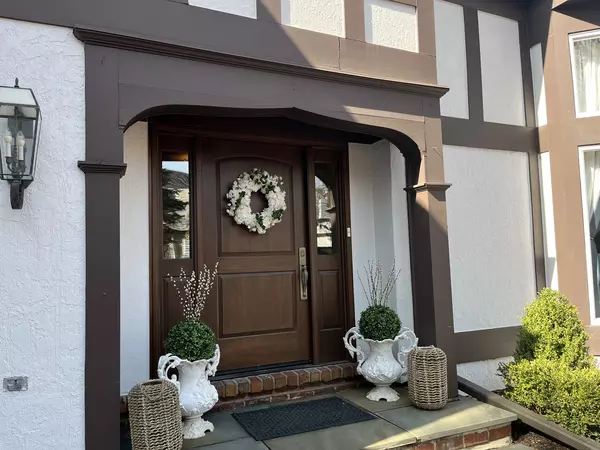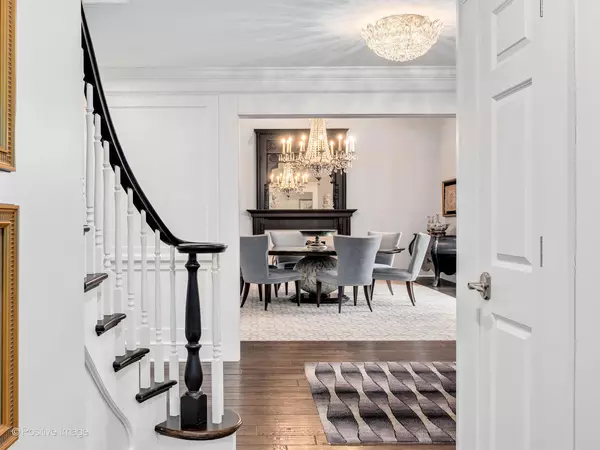$1,890,000
$1,895,000
0.3%For more information regarding the value of a property, please contact us for a free consultation.
4 Beds
4.5 Baths
4,125 SqFt
SOLD DATE : 08/21/2023
Key Details
Sold Price $1,890,000
Property Type Single Family Home
Sub Type Detached Single
Listing Status Sold
Purchase Type For Sale
Square Footage 4,125 sqft
Price per Sqft $458
Subdivision Burr Ridge Club
MLS Listing ID 11734740
Sold Date 08/21/23
Style English
Bedrooms 4
Full Baths 4
Half Baths 1
HOA Fees $725/mo
Year Built 1977
Annual Tax Amount $17,093
Tax Year 2021
Lot Size 7,365 Sqft
Property Description
Masterfully renovated with no detail overlooked. Coveted first floor master suite. Stunning quality, open floor plan perfected, addition of additional baths. Drop dead gorgeous the minute you enter. Coffered living room with fireplace and striking chandelier. The scale of this beautiful room allows a combination of both formal dining and living rooms. The dining room is currently enjoyed as an office. The gorgeous vaulted kitchen and family room feature a two story limestone fireplace, beautiful custom cabinetry, large island with seating, sundrenched breakfast room. Elegant first floor master suite with exquisite bath featuring heated floor, steam shower, nickel slipper tub, dream shower. Additional two bedrooms with private baths on second level and newer finished lower level with fourth bedroom, full bath, additional family room. Relax on spacious private deck and enjoy outdoor fireplace. Impeccable! Highly upgraded home. Ideal for seller - May closing with summer possession.
Location
State IL
County Du Page
Community Clubhouse, Pool, Tennis Court(S), Curbs, Gated, Street Lights
Rooms
Basement Full
Interior
Interior Features Vaulted/Cathedral Ceilings, Bar-Wet, Hardwood Floors, First Floor Bedroom, First Floor Laundry, First Floor Full Bath, Walk-In Closet(s), Center Hall Plan, Coffered Ceiling(s), Open Floorplan, Some Wood Floors
Heating Natural Gas, Forced Air
Cooling Central Air
Fireplaces Number 3
Fireplaces Type Gas Log, Gas Starter
Fireplace Y
Appliance Range, Microwave, Dishwasher, High End Refrigerator, Bar Fridge, Washer, Dryer, Disposal, Stainless Steel Appliance(s), Gas Cooktop
Laundry Laundry Closet, Sink
Exterior
Exterior Feature Deck, Patio
Parking Features Attached
Garage Spaces 2.5
View Y/N true
Roof Type Slate
Building
Lot Description Corner Lot
Story 2 Stories
Sewer Public Sewer
Water Lake Michigan
New Construction false
Schools
Elementary Schools Elm Elementary School
Middle Schools Hinsdale Middle School
High Schools Hinsdale Central High School
School District 181, 181, 86
Others
HOA Fee Include Insurance, Security, Clubhouse, Pool, Exterior Maintenance, Lawn Care, Snow Removal
Ownership Fee Simple
Special Listing Condition List Broker Must Accompany
Read Less Info
Want to know what your home might be worth? Contact us for a FREE valuation!

Our team is ready to help you sell your home for the highest possible price ASAP
© 2025 Listings courtesy of MRED as distributed by MLS GRID. All Rights Reserved.
Bought with Beth Burtt • @properties Christie's International Real Estate






