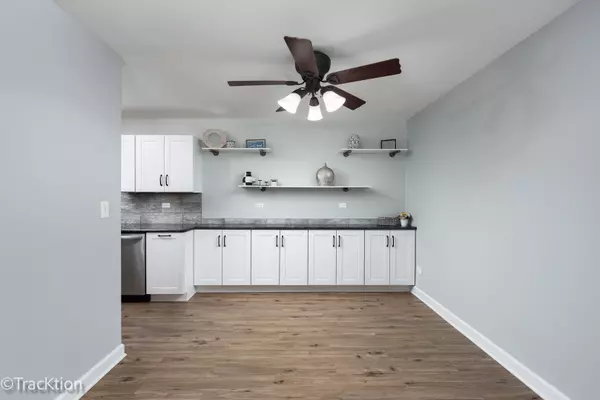$185,000
$165,000
12.1%For more information regarding the value of a property, please contact us for a free consultation.
2 Beds
1 Bath
920 SqFt
SOLD DATE : 08/22/2023
Key Details
Sold Price $185,000
Property Type Condo
Sub Type Condo
Listing Status Sold
Purchase Type For Sale
Square Footage 920 sqft
Price per Sqft $201
MLS Listing ID 11837509
Sold Date 08/22/23
Bedrooms 2
Full Baths 1
HOA Fees $458/mo
Year Built 1970
Annual Tax Amount $1,288
Tax Year 2022
Lot Dimensions COMMON
Property Description
First floor residence with a neighborhood view. This unit offers exterior parking, common laundry room with storage unit and has a northern exposure with a patio. Inside, the open flow floor plan is ideal for entertaining, and warm inviting vinyl plank floors offer a true sense of home for relaxing. Light and bright neutral decor and freshly painted with today's hottest color! The living room space is enhanced by its sliding glass door which leads to the patio. Absolutely stunning kitchen with plenty of cabinets and counter space including granite counters, custom cabinets, beautiful backsplash, under cabinet lighting, and stainless steel appliances! Two spacious bedrooms and the bathroom has been updated. Entire unit has been professionally cleaned for an easy move-in! Convenient location near I-55 and Rt. 83. Live here, enjoy the pool while there is still time, and make it a wonderful life!
Location
State IL
County Du Page
Rooms
Basement None
Interior
Interior Features Wood Laminate Floors
Heating Baseboard
Cooling Window/Wall Unit - 1
Fireplace N
Appliance Range, Microwave, Dishwasher, Refrigerator, Disposal, Stainless Steel Appliance(s)
Laundry Common Area
Exterior
Exterior Feature Patio
Community Features Coin Laundry, Storage, Health Club, On Site Manager/Engineer, Park, Party Room, Sundeck, Pool, Sauna, Steam Room, Spa/Hot Tub
View Y/N true
Roof Type Asphalt
Building
Lot Description Common Grounds
Sewer Public Sewer
Water Lake Michigan
New Construction false
Schools
Elementary Schools Gower West Elementary School
Middle Schools Gower Middle School
High Schools Hinsdale South High School
School District 62, 62, 86
Others
Pets Allowed Cats OK
HOA Fee Include Heat, Water, Parking, Insurance, Clubhouse, Exercise Facilities, Pool, Exterior Maintenance, Lawn Care, Scavenger, Snow Removal
Ownership Condo
Special Listing Condition None
Read Less Info
Want to know what your home might be worth? Contact us for a FREE valuation!

Our team is ready to help you sell your home for the highest possible price ASAP
© 2025 Listings courtesy of MRED as distributed by MLS GRID. All Rights Reserved.
Bought with Briana Murray • @properties Christie's International Real Estate






