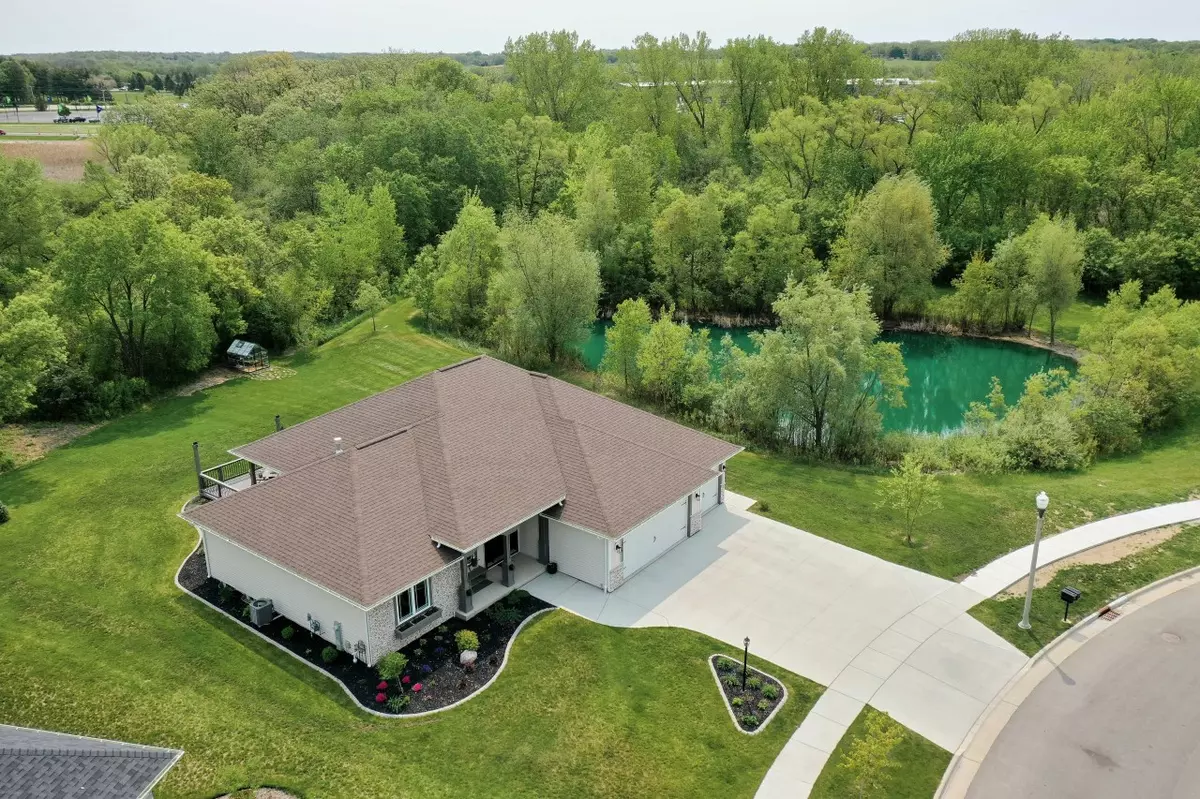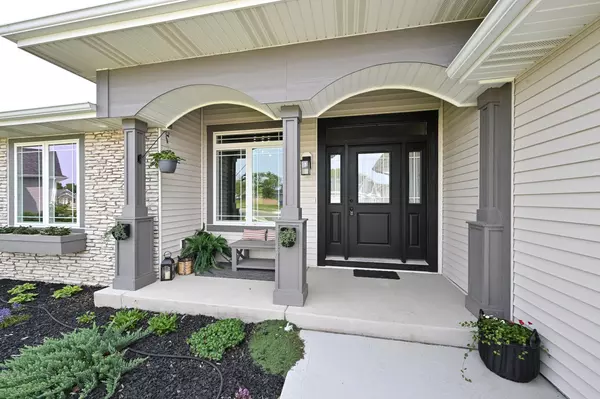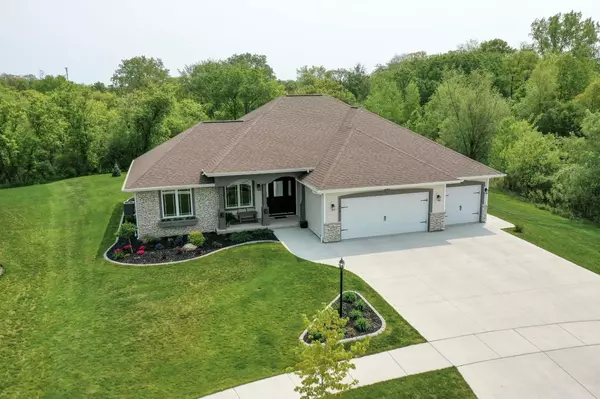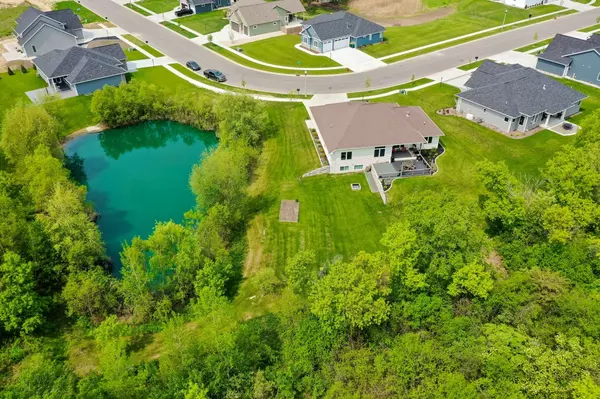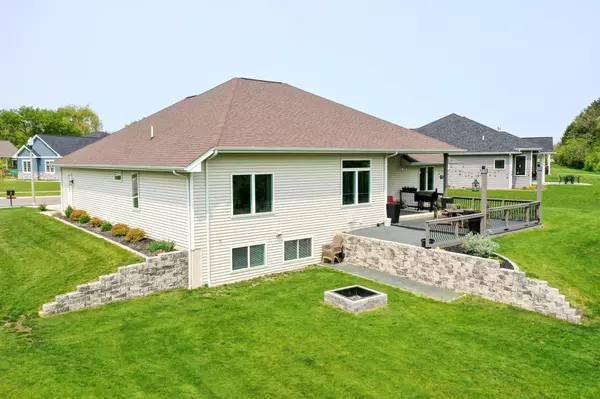Bought with Roots Realty, LLC
$662,000
$649,000
2.0%For more information regarding the value of a property, please contact us for a free consultation.
4 Beds
3 Baths
3,280 SqFt
SOLD DATE : 08/25/2023
Key Details
Sold Price $662,000
Property Type Single Family Home
Listing Status Sold
Purchase Type For Sale
Square Footage 3,280 sqft
Price per Sqft $201
Subdivision Glen At Stonegate 2
MLS Listing ID 1834743
Sold Date 08/25/23
Style 1 Story,Exposed Basement
Bedrooms 4
Full Baths 3
HOA Fees $10/ann
Year Built 2020
Annual Tax Amount $7,566
Tax Year 2022
Lot Size 0.360 Acres
Acres 0.36
Property Description
Absolutely stunning custom built ranch adjacent to a pond with tree-lined privacy. This home is a SHOWSTOPPER! Step inside and awe at the open concept design with soaring ceilings, a cozy gas fireplace nestled between two built-in bookcases and LVP floors that tie the rooms together. The kitchen is definitely fit for your cooking needs with leathered granite counters, a large work island, detailed tile backsplash, and an eat-in kitchen overlooking your pristine yard. The Primary bedroom offers tray ceilings and a high-end bathroom with dual sinks a make up table and large Walk in shower. The split floor plan offers 2 more bedrooms on the other side of the home. Downstairs is a finished rec area with custom built wet bar, a bathroom w shower and 2 more rooms currently used as bedrooms.
Location
State WI
County Racine
Zoning Res
Body of Water Pond
Rooms
Basement 8+ Ceiling, Finished, Full, Full Size Windows, Poured Concrete, Shower, Sump Pump
Interior
Interior Features Cable TV Available, Gas Fireplace, High Speed Internet, Kitchen Island, Pantry, Split Bedrooms, Vaulted Ceiling(s), Walk-In Closet(s), Wet Bar
Heating Natural Gas
Cooling Forced Air
Flooring No
Appliance Dishwasher, Disposal, Microwave, Other, Oven, Range, Refrigerator, Water Softener Owned
Exterior
Exterior Feature Low Maintenance Trim, Other, Stone
Parking Features Electric Door Opener
Garage Spaces 3.5
Waterfront Description Pond
Accessibility Bedroom on Main Level, Full Bath on Main Level, Laundry on Main Level, Open Floor Plan
Building
Lot Description Sidewalk, View of Water
Water Pond
Architectural Style Contemporary, Ranch
Schools
Middle Schools Nettie E Karcher
High Schools Burlington
School District Burlington Area
Read Less Info
Want to know what your home might be worth? Contact us for a FREE valuation!

Our team is ready to help you sell your home for the highest possible price ASAP

Copyright 2025 Multiple Listing Service, Inc. - All Rights Reserved

