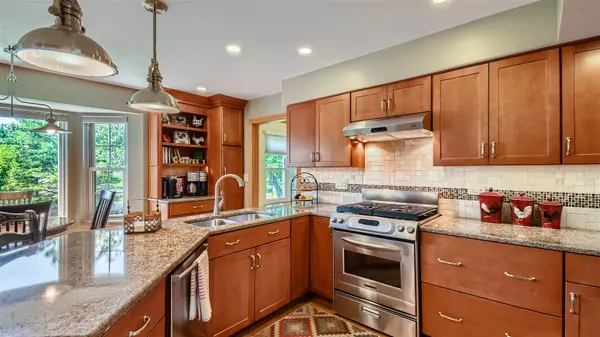$425,000
$429,900
1.1%For more information regarding the value of a property, please contact us for a free consultation.
4 Beds
2.5 Baths
2,336 SqFt
SOLD DATE : 09/06/2023
Key Details
Sold Price $425,000
Property Type Single Family Home
Sub Type Detached Single
Listing Status Sold
Purchase Type For Sale
Square Footage 2,336 sqft
Price per Sqft $181
Subdivision Crystal Creek
MLS Listing ID 11830559
Sold Date 09/06/23
Style Colonial
Bedrooms 4
Full Baths 2
Half Baths 1
Year Built 1992
Annual Tax Amount $8,070
Tax Year 2022
Lot Size 0.281 Acres
Lot Dimensions 29X29X29X116X124X121
Property Description
MAGNIFICENT DREAM HOME!!! Nearly 3500 Square feet of PERFECTION on 3 gorgeous levels. Never before and Never again will you find a home so impeccable, meticulously maintained, beautifully decorated and tastefully Customized. Excellent Curb Appeal! Designer Decor Throughout! 4 Bedrooms, 2 1/2 Baths, Full English (Look-Out) Basement, 2 car attached garage. Lovely Entry Foyer W/Crown Moulding & Red Oak Hardwood Flooring. Large Living Rm W/Bay Area, Crown Moulding & 2 Custom Built In Bookcases. French Doors lead to Formal Size Dining Room. Dining Rm includes Crown Moulding & French Doors. Spacious Kitchen W/Quartz Counters, Gorgeous Cabinets, Separate Bay Eating Area, Angled Island/Brkfst Bar, Recessed Lighting, Custom Butler Pantry/Coffee Bar Area, Ceramic & Glass Backsplash, SS Appliances - Bosch Dishwasher & KitchenAid Upgraded Stove & Custom Red Oak Hardwood Flooring! Enormous Family Room W/Dramatic Gas Log Fireplace W/Custom Doors, Updated French Door & Storm Door to Deck & Plush Off White Carpeting. 1st Floor Powder Rm W/Granite Counter & Red Oak Hardwood Flooring and Pocket Door. Tranquil, Secluded Master Suite w/Vaulted Ceilings, Large Double Closets, Ceiling Fan & Private Ultra Bath. Master Bath includes double sinks, oversize soaking tub, separate shower & commode area & Vaulted Ceilings. 2nd bedroom includes ceiling fan and free standing desk. 3rd & 4th Bedrooms have ceiling fans and Custom Built-In Desks. Massive English (Look-Out) Basement includes Large Recreation Room W/Custom built-In Wall-Unit, Game Room Area, Recessed Lighting, beautiful commercial grade carpeting and Very Large Storage/Utility Area. Professionally Landscaped, Picturesque Oversized Corner Lot & Yard. Custom Deck Trex Maintenance Free Deck and Custom Paver Patio. Charming Front Porch Area. Custom Paver Brick Walkway to Entry. Roof & Siding Replaced in 2014, All Windows Updated. Water Heater - Approx 4/5 years old. Updated Garage Door. Custom Solid Wood 6 Panel Doors T/O! Updated Lighting T/O! This home is Spectacular! Come Fall in Love!
Location
State IL
County Mc Henry
Community Curbs, Sidewalks, Street Lights, Street Paved
Rooms
Basement Full, English
Interior
Interior Features Vaulted/Cathedral Ceilings, Bar-Dry, Hardwood Floors, Built-in Features
Heating Natural Gas, Forced Air
Cooling Central Air
Fireplaces Number 1
Fireplaces Type Attached Fireplace Doors/Screen, Gas Log
Fireplace Y
Appliance Range, Microwave, Dishwasher, Refrigerator, Washer, Dryer, Disposal, Stainless Steel Appliance(s)
Laundry In Unit
Exterior
Exterior Feature Deck, Porch
Parking Features Attached
Garage Spaces 2.0
View Y/N true
Roof Type Asphalt
Building
Lot Description Landscaped
Story 2 Stories
Foundation Concrete Perimeter
Sewer Public Sewer
Water Public
New Construction false
Schools
Elementary Schools Lake In The Hills Elementary Sch
Middle Schools Westfield Community School
High Schools H D Jacobs High School
School District 300, 300, 300
Others
HOA Fee Include None
Ownership Fee Simple
Special Listing Condition None
Read Less Info
Want to know what your home might be worth? Contact us for a FREE valuation!

Our team is ready to help you sell your home for the highest possible price ASAP
© 2025 Listings courtesy of MRED as distributed by MLS GRID. All Rights Reserved.
Bought with Cherie Smith Zurek • RE/MAX Suburban






