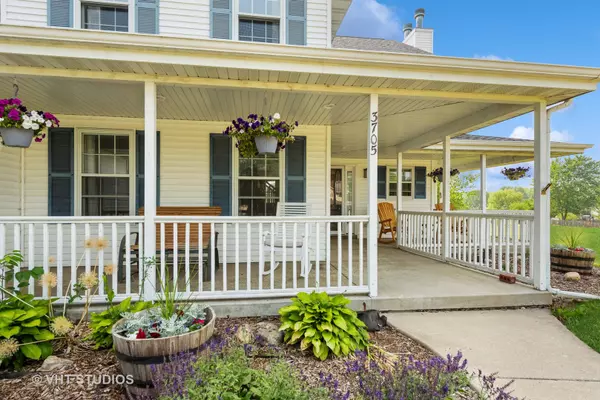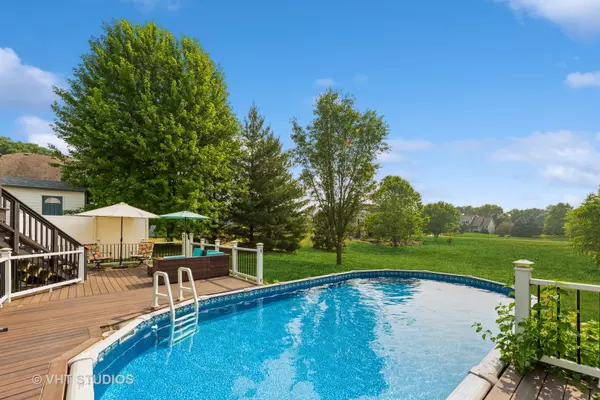$380,000
$399,900
5.0%For more information regarding the value of a property, please contact us for a free consultation.
4 Beds
4.5 Baths
2,900 SqFt
SOLD DATE : 09/05/2023
Key Details
Sold Price $380,000
Property Type Single Family Home
Sub Type Detached Single
Listing Status Sold
Purchase Type For Sale
Square Footage 2,900 sqft
Price per Sqft $131
Subdivision Sunrise Ridge
MLS Listing ID 11815183
Sold Date 09/05/23
Bedrooms 4
Full Baths 4
Half Baths 1
HOA Fees $7/ann
Year Built 2002
Annual Tax Amount $9,104
Tax Year 2022
Lot Size 0.540 Acres
Lot Dimensions 111.5 X 222.43
Property Description
This Beautiful home is set on over half acre and accented by the great wrap around front porch. Upon entering you'll find a light and bright open floor plan. The kitchen features Breakfast Bar, all appliances and separate dining area that is open to the spacious living room which feature one of 2 fireplaces and hardwood floor. There is access from the dining area that leads to the first deck that overlooks the Lower Deck, Pool and the great back yard. There are 2 family rooms one on the main level and one in the Walkout basement. The master bedroom has a cathedral ceiling. fireplace and 2 walk in closets. The master bath has whirlpool tub, separate shower and double bowl sinks. The second and third bedrooms each have their own private baths. The partially finished Walk out basement has a family room, full bath, 4th bedroom and kitchen with range and refrigerator. The lower-level deck has Composition decking. Roof was replaced in 2019 and was a complete tear off. This one won't last long!!
Location
State IL
County Mc Henry
Community Street Paved
Rooms
Basement Full, Walkout
Interior
Interior Features Vaulted/Cathedral Ceilings, Hardwood Floors, In-Law Arrangement, Walk-In Closet(s)
Heating Natural Gas, Forced Air
Cooling Central Air
Fireplaces Number 2
Fireplaces Type Gas Log, Gas Starter
Fireplace Y
Appliance Range, Microwave, Dishwasher, Refrigerator, Washer, Dryer, Water Softener Owned
Exterior
Exterior Feature Deck, Above Ground Pool, Storms/Screens
Parking Features Attached
Garage Spaces 2.0
Pool above ground pool
View Y/N true
Roof Type Asphalt
Building
Story 2 Stories
Foundation Concrete Perimeter
Sewer Septic-Private
Water Private Well
New Construction false
Schools
School District 200, 200, 200
Others
HOA Fee Include Insurance
Ownership Fee Simple
Special Listing Condition None
Read Less Info
Want to know what your home might be worth? Contact us for a FREE valuation!

Our team is ready to help you sell your home for the highest possible price ASAP
© 2024 Listings courtesy of MRED as distributed by MLS GRID. All Rights Reserved.
Bought with Justine Yannias • Coldwell Banker Realty






