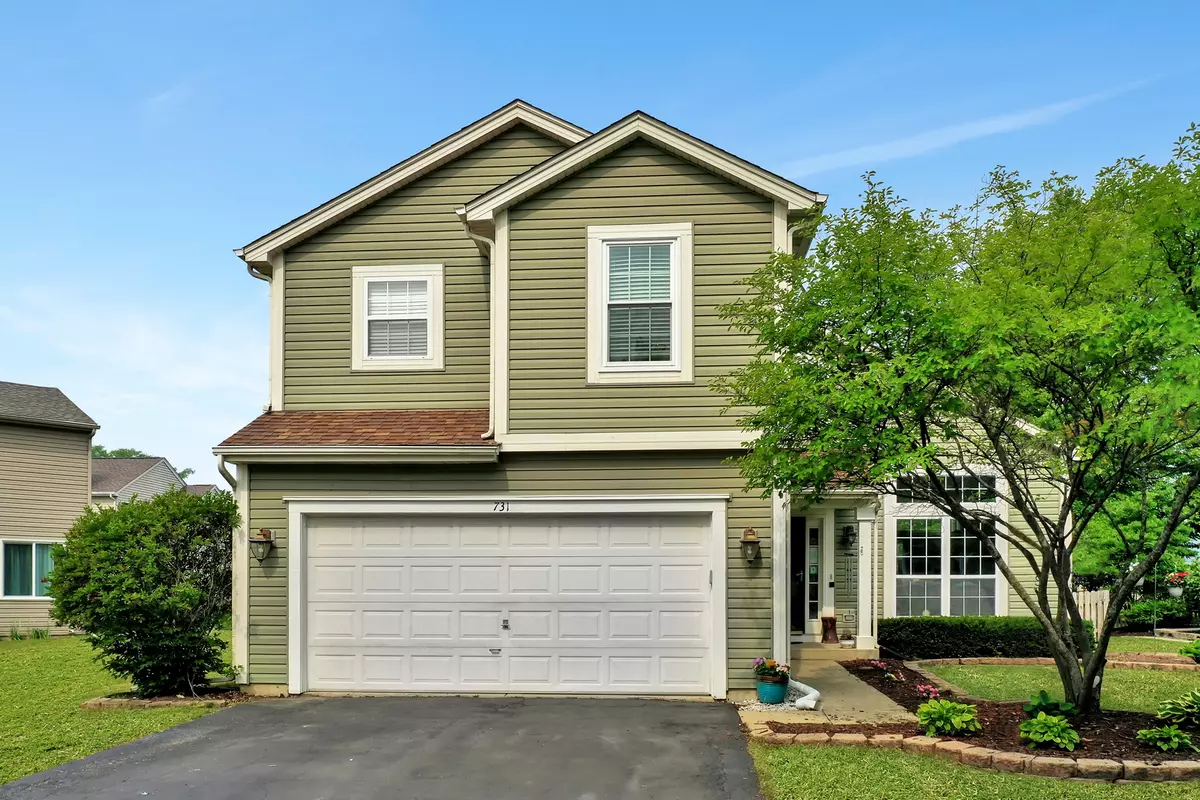$340,000
$335,000
1.5%For more information regarding the value of a property, please contact us for a free consultation.
4 Beds
2.5 Baths
1,947 SqFt
SOLD DATE : 09/08/2023
Key Details
Sold Price $340,000
Property Type Single Family Home
Sub Type Detached Single
Listing Status Sold
Purchase Type For Sale
Square Footage 1,947 sqft
Price per Sqft $174
Subdivision Provence
MLS Listing ID 11852565
Sold Date 09/08/23
Style Contemporary
Bedrooms 4
Full Baths 2
Half Baths 1
Year Built 1996
Annual Tax Amount $7,403
Tax Year 2022
Lot Size 6,969 Sqft
Lot Dimensions 60X120
Property Description
Spacious and inviting Two-Story Home with 4 bedrooms and 2 1/2 baths! Offering 2900 square feet of living space. This amazing spot offers convenient access to parks, conservation area with scenic paths, shopping, dining, Northwestern Hospital, while still providing a tranquil atmosphere. It is situated in the highly acclaimed Huntley Community School District 158. Boasting a spacious and inviting open floor plan where there is ample space for your entire family to thrive. You'll be greeted by vaulted ceilings with natural light flooding through the windows enhancing each room, creating a warm and inviting ambiance for family and friends. The inviting eat-in kitchen boasts stainless-steel appliances, quartz countertops, a subway backsplash, generous cabinet space, and a pantry, making it a perfect space for cooking and entertaining. The first-floor laundry adds convenience to your daily routines. Upstairs you will find 4 bedrooms, recently remodeled hall bath and a primary bedroom with large walk-in closet, separate shower and Jacuzzi tub. The finished basement offers a versatile retreat whether it be a game room, office or 5th bedroom. This property combines style and community accessibility with a serene atmosphere. Seize your opportunity live in highly desirable Provence Subdivision and put this home on your must see list. Sold "as is"
Location
State IL
County Mc Henry
Community Park, Curbs, Sidewalks, Street Lights
Rooms
Basement Full
Interior
Interior Features Vaulted/Cathedral Ceilings, Wood Laminate Floors, First Floor Laundry, Walk-In Closet(s)
Heating Natural Gas
Cooling Central Air
Fireplace N
Appliance Range, Microwave, Dishwasher, Refrigerator, Washer, Dryer, Stainless Steel Appliance(s), Water Softener
Laundry Gas Dryer Hookup
Exterior
Exterior Feature Porch
Parking Features Attached
Garage Spaces 2.0
View Y/N true
Roof Type Asphalt
Building
Lot Description Fenced Yard
Story 2 Stories
Foundation Concrete Perimeter
Sewer Public Sewer
Water Public
New Construction false
Schools
Elementary Schools Chesak Elementary School
Middle Schools Marlowe Middle School
High Schools Huntley High School
School District 158, 158, 158
Others
HOA Fee Include None
Ownership Fee Simple
Special Listing Condition None
Read Less Info
Want to know what your home might be worth? Contact us for a FREE valuation!

Our team is ready to help you sell your home for the highest possible price ASAP
© 2025 Listings courtesy of MRED as distributed by MLS GRID. All Rights Reserved.
Bought with Adam Peera • GC Realty and Development






