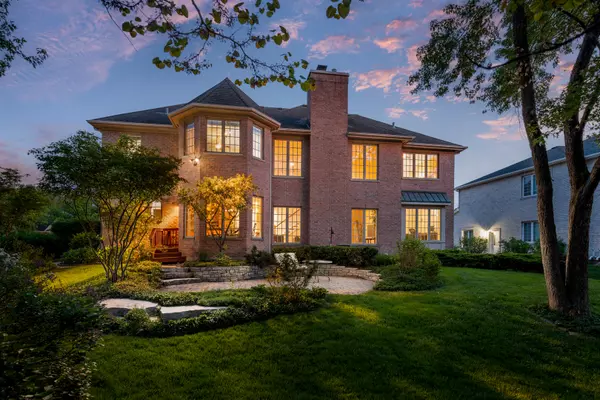$837,500
$865,000
3.2%For more information regarding the value of a property, please contact us for a free consultation.
4 Beds
4 Baths
3,762 SqFt
SOLD DATE : 09/08/2023
Key Details
Sold Price $837,500
Property Type Single Family Home
Sub Type Detached Single
Listing Status Sold
Purchase Type For Sale
Square Footage 3,762 sqft
Price per Sqft $222
MLS Listing ID 11806247
Sold Date 09/08/23
Bedrooms 4
Full Baths 4
Year Built 2002
Annual Tax Amount $14,570
Tax Year 2022
Lot Size 0.300 Acres
Lot Dimensions 96 X 135
Property Description
Exceptional custom-built all brick home with a serene cul-de-sac location. This meticulously maintained residence features gorgeous traditional architecture highlighted alongside a private, backyard oasis. The welcoming two-story foyer leads you into the beautiful home with a highly functional floor plan and many upgrades throughout. A spectacular sunken two-story family room showcases the floor-to-ceiling brick fireplace adjacent to the floor-to-ceiling windows providing tons of natural light. The stunning chef's kitchen offers quality cabinetry, granite countertops, stainless steel appliances, an extended island for additional seating, walk-in pantry, and lovely breakfast nook for added seating and entertaining. The first floor also offers an office with large windows, full bathroom, and sizeable laundry room with additional storage space. Expansive primary suite with vaulted ceilings, large walk-in closet and private primary bathroom with dual vanity, whirlpool tub and walk-in shower. Three additional bedrooms located on the second level. One bedroom has its own private ensuite while the remaining two bedrooms share a full bathroom. The paver patio offers a peaceful retreat with the professionally landscaped backyard. Sprinkler system, dual zoned nest thermostat, 2 newer water heaters. The 3-car garage has epoxy floors and built-in cabinets for extra storage. The finished basement is ideal for a playroom or even a second living room. The space is also equipped to add in an additional bathroom. Close to Interstate highways, Whole Foods, public library, health club, and parks. Welcome home!
Location
State IL
County Du Page
Rooms
Basement Full
Interior
Interior Features Vaulted/Cathedral Ceilings, Hardwood Floors, First Floor Bedroom, First Floor Laundry, First Floor Full Bath, Built-in Features, Walk-In Closet(s), Open Floorplan, Granite Counters, Pantry
Heating Natural Gas, Forced Air, Zoned
Cooling Central Air
Fireplaces Number 1
Fireplaces Type Gas Log, Gas Starter
Fireplace Y
Exterior
Exterior Feature Patio
Parking Features Attached
Garage Spaces 3.0
View Y/N true
Roof Type Asphalt
Building
Lot Description Cul-De-Sac, Landscaped, Mature Trees
Story 2 Stories
Foundation Concrete Perimeter
Sewer Public Sewer
Water Lake Michigan, Public
New Construction false
Schools
Elementary Schools Maercker Elementary School
Middle Schools Westview Hills Middle School
High Schools Hinsdale South High School
School District 60, 60, 86
Others
HOA Fee Include None
Ownership Fee Simple
Special Listing Condition Corporate Relo
Read Less Info
Want to know what your home might be worth? Contact us for a FREE valuation!

Our team is ready to help you sell your home for the highest possible price ASAP
© 2025 Listings courtesy of MRED as distributed by MLS GRID. All Rights Reserved.
Bought with Cindy Weinreb • Redfin Corporation






