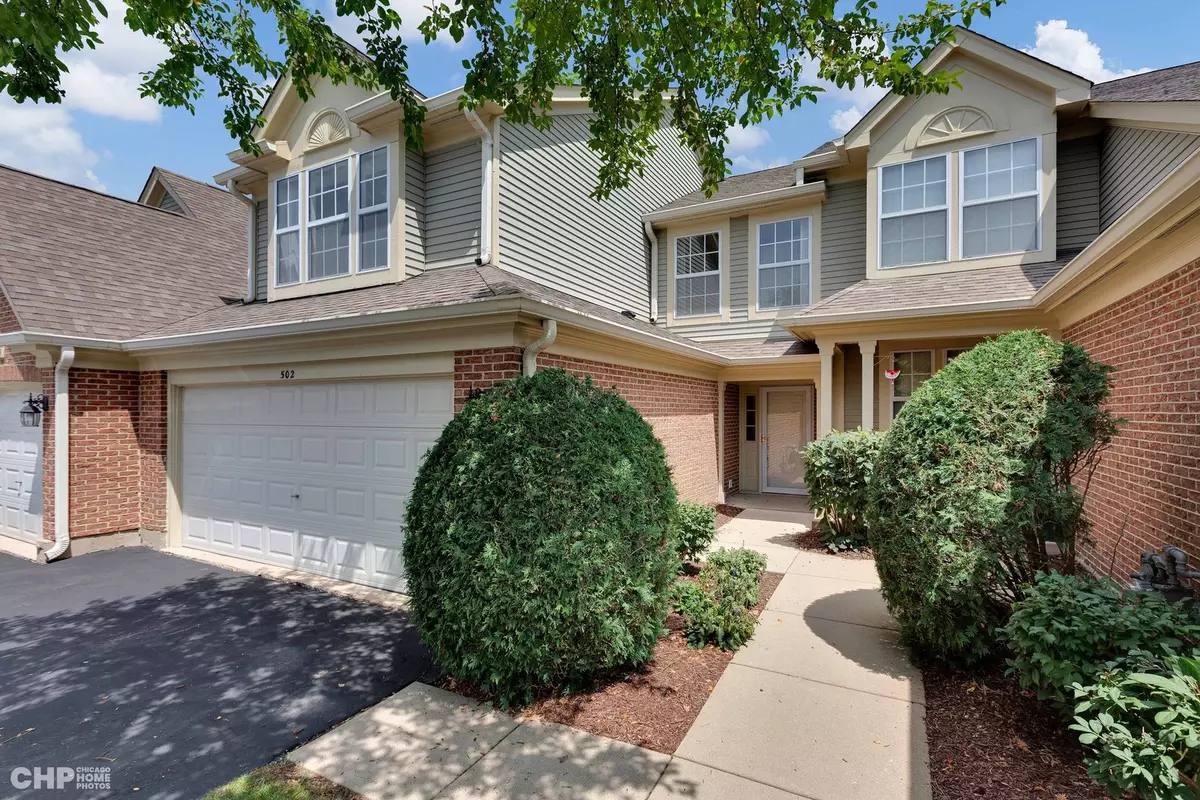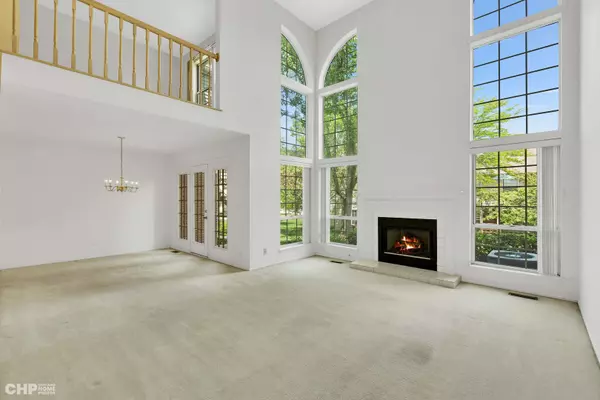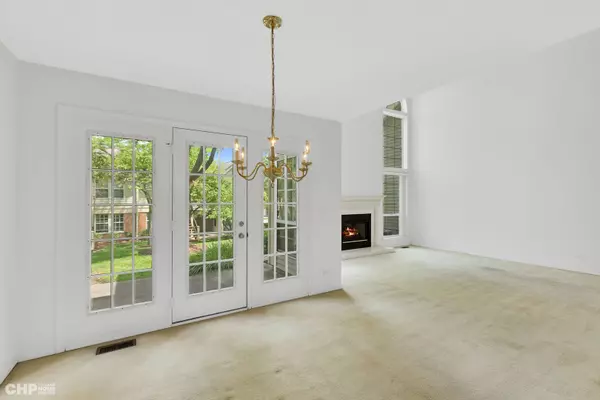$250,000
$249,500
0.2%For more information regarding the value of a property, please contact us for a free consultation.
2 Beds
2.5 Baths
1,480 SqFt
SOLD DATE : 09/08/2023
Key Details
Sold Price $250,000
Property Type Condo
Sub Type Condo
Listing Status Sold
Purchase Type For Sale
Square Footage 1,480 sqft
Price per Sqft $168
Subdivision Essex Village
MLS Listing ID 11853268
Sold Date 09/08/23
Bedrooms 2
Full Baths 2
Half Baths 1
HOA Fees $250/mo
Year Built 1992
Annual Tax Amount $4,677
Tax Year 2022
Lot Dimensions COMMON
Property Description
Step in and enjoy your new home! You will love the 2 story living room with its floor to ceiling windows. It feels so elegant! The kitchen is large with lots of counter space, cabinets and even a pantry. The dishwasher has never been used, so it is as is. The laundry and a half bath are very convenient. Step out the wall of doors from the dining room to your patio. What a great place to enjoy the outdoors! Upstairs is a huge primary bedroom with plenty of closet space and your own private bath! There's another bath in the hall that's convenient to the 2nd bedroom and the large loft that is great for an office, or could even be made into a 3rd bedroom! This home is so spacious and the owner kept it perfect. You'll probably want to do your own updating over time, but this home is move in ready. You'll love Essex Village, it has a clubhouse and outdoor pool. Schools and parks are so close. Shopping and even I90 are close by, too! All this, and you still have Crystal Lake lake rights and access to 3 Oaks Recreation Area! How can you go wrong?
Location
State IL
County Mc Henry
Rooms
Basement None
Interior
Interior Features Vaulted/Cathedral Ceilings, First Floor Laundry, Laundry Hook-Up in Unit, Storage
Heating Natural Gas, Forced Air
Cooling Central Air
Fireplaces Number 1
Fireplaces Type Attached Fireplace Doors/Screen, Gas Log
Fireplace Y
Appliance Range, Microwave, Dishwasher, Refrigerator, Washer, Dryer
Exterior
Exterior Feature Patio, Storms/Screens
Parking Features Attached
Garage Spaces 2.0
Community Features Park, Party Room, Pool
View Y/N true
Roof Type Asphalt
Building
Lot Description Common Grounds
Foundation Concrete Perimeter
Sewer Public Sewer, Sewer-Storm
Water Public
New Construction false
Schools
Elementary Schools Indian Prairie Elementary School
Middle Schools Lundahl Middle School
High Schools Crystal Lake South High School
School District 47, 47, 155
Others
Pets Allowed Cats OK, Dogs OK, Number Limit
HOA Fee Include Clubhouse, Pool, Exterior Maintenance, Lawn Care, Scavenger, Snow Removal
Ownership Condo
Special Listing Condition None
Read Less Info
Want to know what your home might be worth? Contact us for a FREE valuation!

Our team is ready to help you sell your home for the highest possible price ASAP
© 2024 Listings courtesy of MRED as distributed by MLS GRID. All Rights Reserved.
Bought with Susie Covey • Keller Williams Inspire







