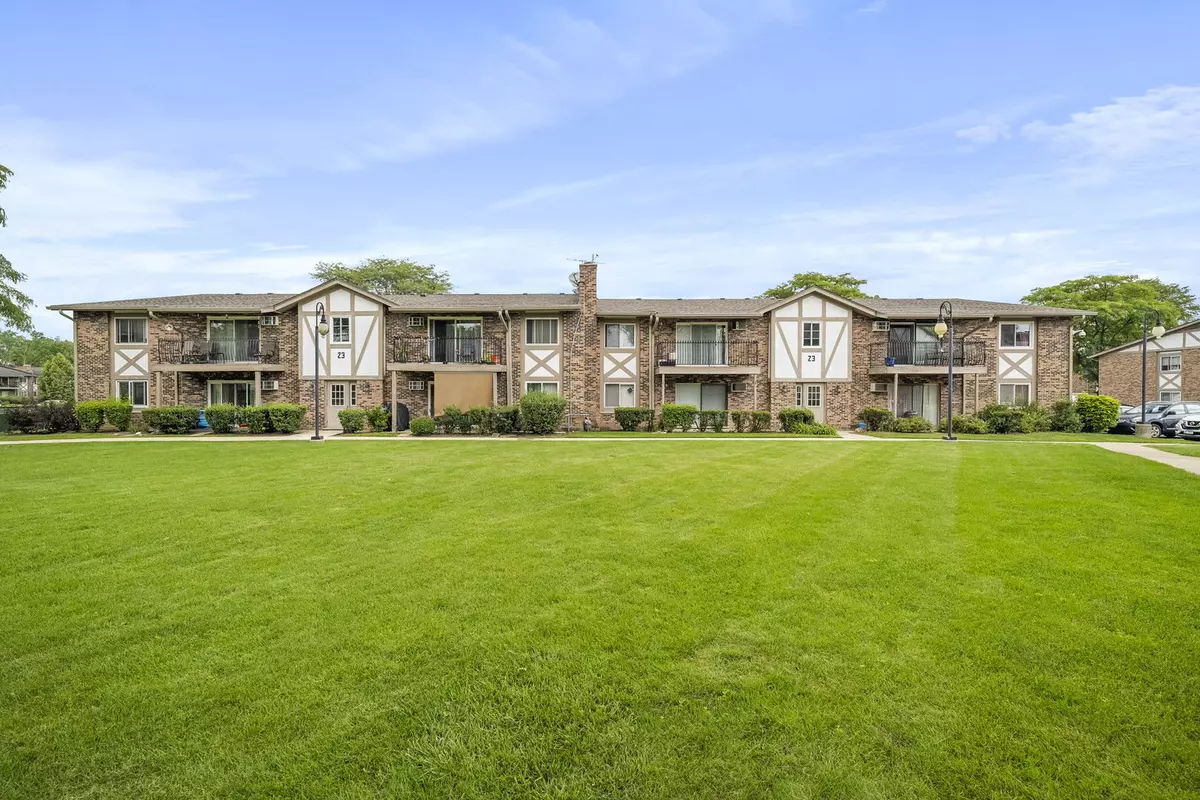$160,000
$160,000
For more information regarding the value of a property, please contact us for a free consultation.
2 Beds
1 Bath
920 SqFt
SOLD DATE : 09/11/2023
Key Details
Sold Price $160,000
Property Type Condo
Sub Type Condo,Low Rise (1-3 Stories)
Listing Status Sold
Purchase Type For Sale
Square Footage 920 sqft
Price per Sqft $173
Subdivision Stratford Green
MLS Listing ID 11844346
Sold Date 09/11/23
Bedrooms 2
Full Baths 1
HOA Fees $465/mo
Year Built 1970
Annual Tax Amount $997
Tax Year 2022
Lot Dimensions COMMON
Property Description
Welcome to this captivating condo listing located in Stratford Greens subdivision! This beautiful unit boasts 2 bedrooms and 1 bathroom, offering comfort and convenience for modern living. Step onto the inviting balcony, where you can relax and soak in the serene surroundings. One of the highlights of this condo is the in-unit washer and dryer, providing ultimate convenience for your laundry needs. Additionally, the patio doors were recently upgraded in 2021 and come with a lifetime warranty, ensuring durability and peace of mind. The new 2021 windows also offer the same lifetime warranty, enhancing energy efficiency and minimizing noise. The living room features a new ceiling installed in 2022, adding a touch of elegance to the space. Moreover, the unit is equipped with a brand-new AC unit, installed in 2022, ensuring optimal comfort during hot summer days. This condo also offers a basement storage unit, providing ample space for your belongings. Imagine having the convenience of extra storage just steps away from your home. Situated adjacent to a park, this condo offers a desirable location that allows you to enjoy nature and outdoor activities just steps from your front door. Whether it's a morning jog or an afternoon picnic, the park offers a peaceful retreat for residents. Community amenities include a swimming pool, clubhouse, fitness area, splash pad, bike trails and much more! Easy access to highways and shopping centers. Don't miss out on the opportunity to own this remarkable condo with its enticing features and unbeatable location.
Location
State IL
County Du Page
Rooms
Basement Partial
Interior
Interior Features Laundry Hook-Up in Unit, Some Carpeting, Some Wood Floors, Pantry
Heating Natural Gas, Steam, Baseboard, Indv Controls
Cooling Window/Wall Unit - 1
Fireplace N
Appliance Range, Microwave, Refrigerator, Washer, Dryer
Laundry In Unit, Common Area, Multiple Locations
Exterior
Exterior Feature Balcony, Hot Tub, In Ground Pool
Pool in ground pool
Community Features Bike Room/Bike Trails, Coin Laundry, Exercise Room, Storage, On Site Manager/Engineer, Park, Party Room, Pool, Spa/Hot Tub, Clubhouse, Private Laundry Hkup
View Y/N true
Roof Type Asphalt
Building
Lot Description Common Grounds, Landscaped, Park Adjacent, Outdoor Lighting
Foundation Concrete Perimeter
Sewer Public Sewer
Water Lake Michigan, Public
New Construction false
Schools
Elementary Schools Gower West Elementary School
Middle Schools Gower Middle School
High Schools Hinsdale South High School
School District 62, 62, 86
Others
Pets Allowed Cats OK, Dogs OK
HOA Fee Include Heat, Water, Gas, Insurance, Clubhouse, Exercise Facilities, Pool, Exterior Maintenance, Lawn Care, Snow Removal, Lake Rights
Ownership Condo
Special Listing Condition None
Read Less Info
Want to know what your home might be worth? Contact us for a FREE valuation!

Our team is ready to help you sell your home for the highest possible price ASAP
© 2024 Listings courtesy of MRED as distributed by MLS GRID. All Rights Reserved.
Bought with Linsey Scanlan • Century 21 Pride Realty






