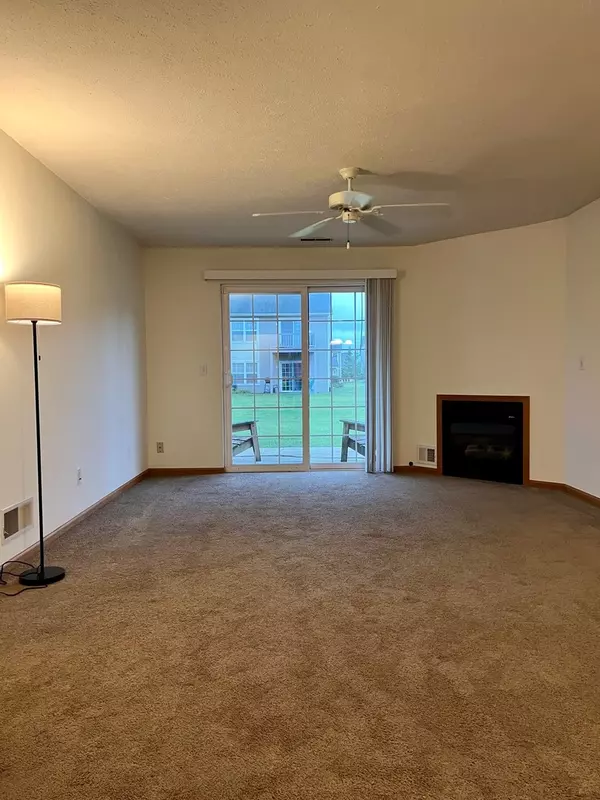$190,000
$180,000
5.6%For more information regarding the value of a property, please contact us for a free consultation.
2 Beds
2 Baths
1,202 SqFt
SOLD DATE : 09/14/2023
Key Details
Sold Price $190,000
Property Type Condo
Sub Type Condo,Ground Level Ranch
Listing Status Sold
Purchase Type For Sale
Square Footage 1,202 sqft
Price per Sqft $158
Subdivision River Edge
MLS Listing ID 11856818
Sold Date 09/14/23
Bedrooms 2
Full Baths 2
HOA Fees $132/qua
Year Built 2004
Annual Tax Amount $4,608
Tax Year 2022
Lot Dimensions COMMON
Property Description
Multiple offers, highest and best called for by Thursday 8/17 6PM. Here it is, rarely available first floor ranch you've been waiting for with a 2 car garage and location close to downtown Sycamore! Fresh paint throughout and neutral decor make it easy to call home! You will love the large sunlit Primary bedroom with private bath and walk in closet. Bedroom 2 is so spacious and there's another full bath just down the hall! Relax in the living room with ceiling fan and gas fireplace. This room exits to the patio with views of lovely green space and mature trees. The dining area works well for entertaining with adjacent kitchen offering wood cabinets, granite countertops with breakfast bar and stainless appliances. Enter from the spacious 2 car garage to the the large utility room/laundry room. See it and make this home yours!
Location
State IL
County De Kalb
Rooms
Basement None
Interior
Interior Features First Floor Bedroom, First Floor Laundry, First Floor Full Bath, Walk-In Closet(s)
Heating Natural Gas
Cooling Central Air
Fireplaces Number 1
Fireplaces Type Gas Log
Fireplace Y
Appliance Range, Microwave, Dishwasher, Refrigerator, Washer, Dryer, Disposal
Exterior
Exterior Feature Patio, End Unit
Parking Features Attached
Garage Spaces 2.0
View Y/N true
Building
Lot Description Landscaped
Sewer Public Sewer
Water Public
New Construction false
Schools
Elementary Schools North Grove Elementary School
Middle Schools Sycamore Middle School
High Schools Sycamore High School
School District 427, 427, 427
Others
Pets Allowed Cats OK, Dogs OK
HOA Fee Include Insurance, Exterior Maintenance, Lawn Care, Snow Removal
Ownership Condo
Special Listing Condition None
Read Less Info
Want to know what your home might be worth? Contact us for a FREE valuation!

Our team is ready to help you sell your home for the highest possible price ASAP
© 2024 Listings courtesy of MRED as distributed by MLS GRID. All Rights Reserved.
Bought with Liane O'Keefe • Century 21 Circle






