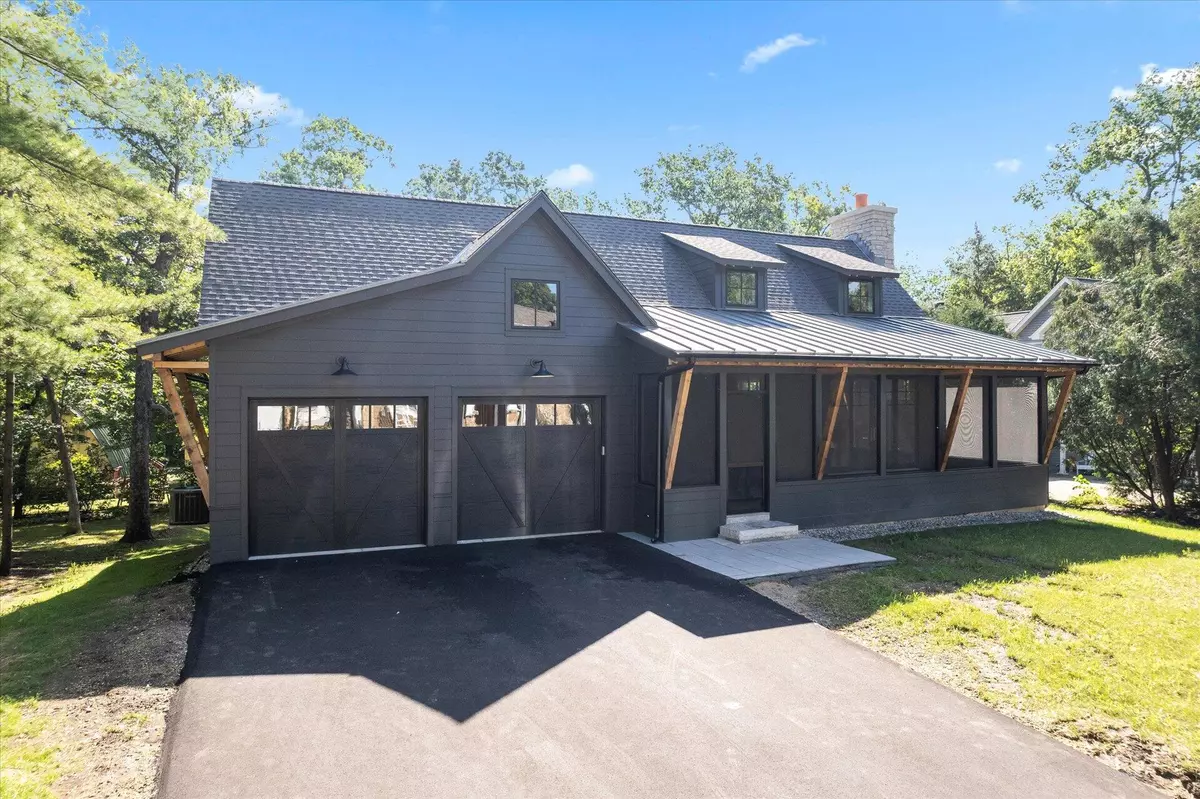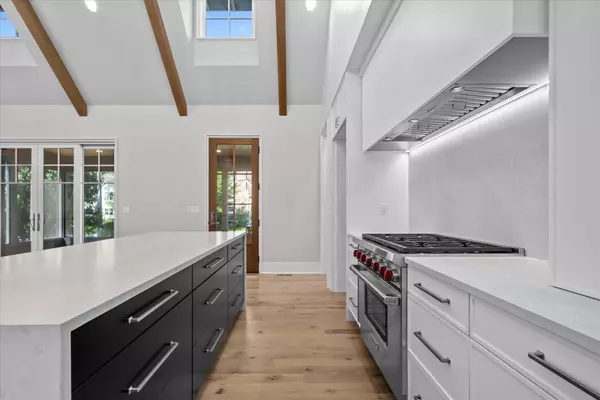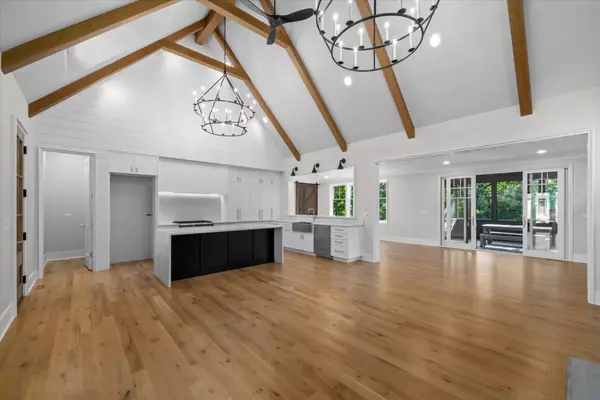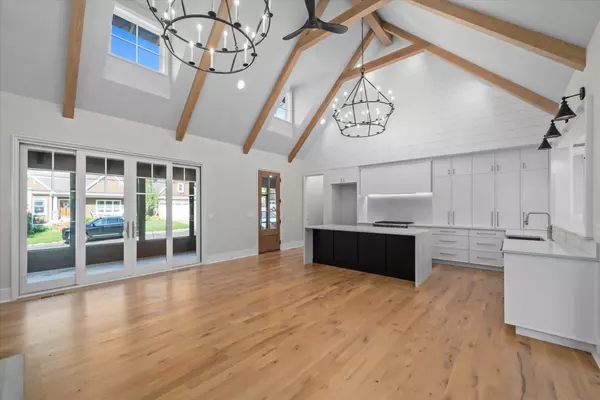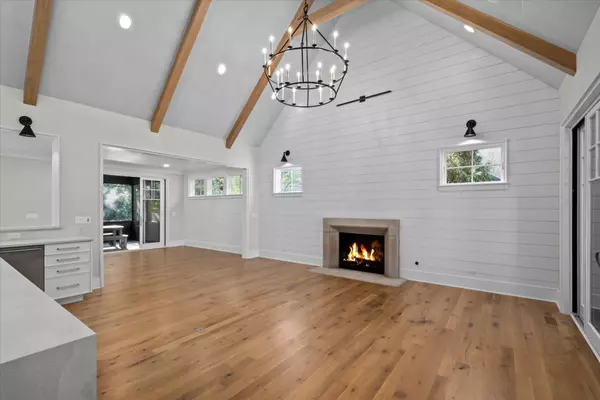Bought with @properties
$1,650,000
$1,650,000
For more information regarding the value of a property, please contact us for a free consultation.
3 Beds
2.5 Baths
3,020 SqFt
SOLD DATE : 09/15/2023
Key Details
Sold Price $1,650,000
Property Type Single Family Home
Listing Status Sold
Purchase Type For Sale
Square Footage 3,020 sqft
Price per Sqft $546
Subdivision Cisco Beach
MLS Listing ID 1847055
Sold Date 09/15/23
Style 1 Story
Bedrooms 3
Full Baths 2
Half Baths 1
HOA Fees $50/ann
Year Built 2023
Annual Tax Amount $3,220
Tax Year 2022
Lot Size 0.460 Acres
Acres 0.46
Property Description
Absolutely stunning! Brand new construction! Hard to find new in Knollwood subdivision! Huge enclosed screened frnt porch! Enter 2 open LR w/soaring vltd clngs w/exposed oak beams, shiplap accent walls & cstm limestone FP! Gorgeous gourmet ktchn w/brkfst bar, quartz c-tops, sleek cstm cabinetry, Wolf stove & walk-in pantry! Flex flr plan allows for sep dining area with cove mlding for extra rec lighting! Separate sit area w/dr 2 awsm screened porch! Convenient 1st floor laundry! Mstr suite w/walk-n shwr with seat, cstm tile wrk & upgraded vanity w/undercab lighting! Huge fin wlkout bsmnt w/fam rm, game area & 2 gracious sz bdrms! Lwr lvl patio! Deep lot w/shed & play fort! Zoned heat & cooling! Awsm lakefront assoc w/beach/pier! Too many upgrades to list! Come see!
Location
State WI
County Walworth
Zoning RES
Rooms
Basement Finished, Full, Full Size Windows, Poured Concrete, Walk Out/Outer Door
Interior
Interior Features Gas Fireplace, Kitchen Island, Pantry, Vaulted Ceiling(s), Wood or Sim. Wood Floors
Heating Natural Gas
Cooling Central Air, Forced Air
Flooring No
Appliance Dishwasher, Dryer, Oven
Exterior
Exterior Feature Fiber Cement
Parking Features Electric Door Opener
Garage Spaces 2.0
Waterfront Description Lake
Accessibility Bedroom on Main Level, Full Bath on Main Level, Laundry on Main Level, Open Floor Plan
Building
Lot Description Wooded
Water Lake
Architectural Style Ranch
Schools
Elementary Schools Woods
High Schools Badger
School District Geneva J4
Read Less Info
Want to know what your home might be worth? Contact us for a FREE valuation!

Our team is ready to help you sell your home for the highest possible price ASAP

Copyright 2025 Multiple Listing Service, Inc. - All Rights Reserved

