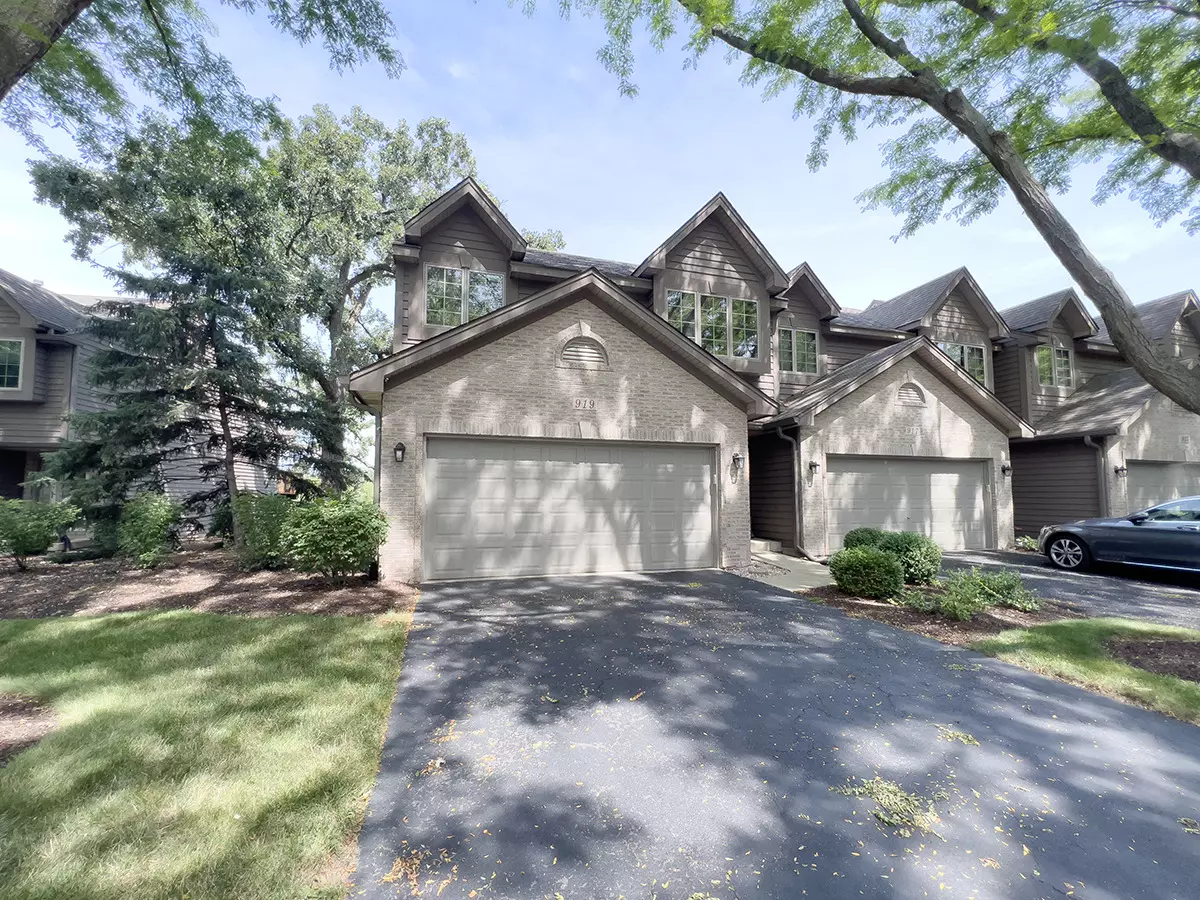$289,900
$269,900
7.4%For more information regarding the value of a property, please contact us for a free consultation.
2 Beds
2 Baths
1,904 SqFt
SOLD DATE : 09/18/2023
Key Details
Sold Price $289,900
Property Type Townhouse
Sub Type Townhouse-2 Story
Listing Status Sold
Purchase Type For Sale
Square Footage 1,904 sqft
Price per Sqft $152
Subdivision Millcreek
MLS Listing ID 11849543
Sold Date 09/18/23
Bedrooms 2
Full Baths 2
HOA Fees $250/mo
Year Built 1993
Annual Tax Amount $2,970
Tax Year 2022
Lot Dimensions 28X68
Property Description
END UNIT townhouse in a serene, wooded setting offers picturesque views overlooking Tyler Creek and open wooded area. This stunning floorplan features an open concept design with large entry foyer, Great Room with vaulted ceilings, corner fireplace and skylights, plus dramatic views of the Loft. Just imagine enjoying cozy nights warming by the fire! On summer nights relax out on the private rear balcony or lower deck enjoying the breeze through the trees and breathtaking views of nature. The kitchen has SS appliances, breakfast bar and is open to the casual dining space with door to balcony. Upstairs past the loft, is an incredible Master suite with huge bedroom, spa like bath with tub and separate shower and a FANTASTIC closet. The finished walkout lower level includes a large family room, a guest bedroom with full bath, laundry/utility room, and walk in storage closet. Two car attached garage with attic storage. This home is conveniently located close to Metra, I-90, Rt 20, Elgin-Ohare Expressway, and the Randall Road corridor offering tons of choices for shopping, dining and entertainment. 35 minutes to O'Hare airport, 1 hour to Chicago. This is a gem!
Location
State IL
County Kane
Rooms
Basement Partial, Walkout
Interior
Interior Features Vaulted/Cathedral Ceilings, Skylight(s), Hardwood Floors, Laundry Hook-Up in Unit, Walk-In Closet(s)
Heating Natural Gas, Forced Air
Cooling Central Air
Fireplaces Number 1
Fireplaces Type Gas Log, Gas Starter
Fireplace Y
Appliance Range, Microwave, Dishwasher, Refrigerator, Washer, Dryer, Disposal, Stainless Steel Appliance(s)
Laundry In Unit, Sink
Exterior
Exterior Feature Balcony, Deck, End Unit
Parking Features Attached
Garage Spaces 2.0
View Y/N true
Roof Type Asphalt
Building
Lot Description Common Grounds, Landscaped
Foundation Concrete Perimeter
Sewer Public Sewer
Water Public
New Construction false
Schools
Elementary Schools Creekside Elementary School
Middle Schools Kimball Middle School
High Schools Larkin High School
School District 46, 46, 46
Others
Pets Allowed Cats OK, Dogs OK, Number Limit
HOA Fee Include Exterior Maintenance, Lawn Care, Snow Removal
Ownership Fee Simple w/ HO Assn.
Special Listing Condition None
Read Less Info
Want to know what your home might be worth? Contact us for a FREE valuation!

Our team is ready to help you sell your home for the highest possible price ASAP
© 2025 Listings courtesy of MRED as distributed by MLS GRID. All Rights Reserved.
Bought with Diense Baniak • Baird & Warner






