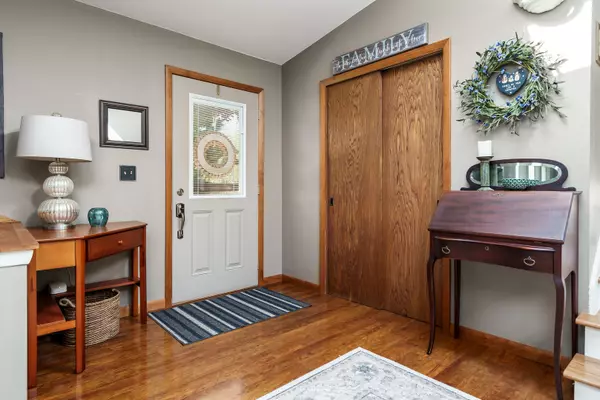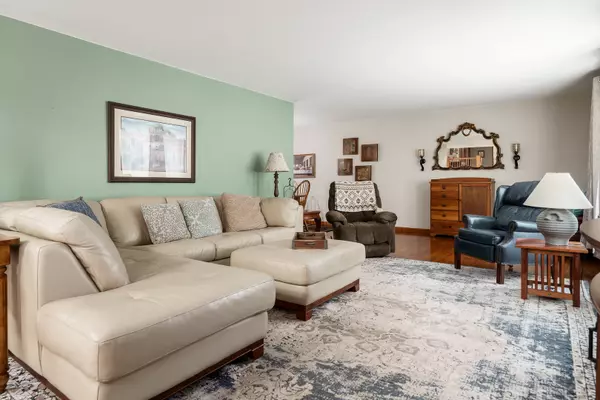$285,000
$279,900
1.8%For more information regarding the value of a property, please contact us for a free consultation.
4 Beds
2.5 Baths
1,976 SqFt
SOLD DATE : 09/21/2023
Key Details
Sold Price $285,000
Property Type Single Family Home
Sub Type Detached Single
Listing Status Sold
Purchase Type For Sale
Square Footage 1,976 sqft
Price per Sqft $144
MLS Listing ID 11847046
Sold Date 09/21/23
Bedrooms 4
Full Baths 2
Half Baths 1
Year Built 1958
Annual Tax Amount $5,708
Tax Year 2022
Lot Dimensions 100X200X100X200
Property Description
Quality 4 bedroom home just steps from downtown Rockton where you can enjoy all the dining and festivities this community has to offer! This home features approx 2400 sq.' of finished living space, some wood floors and 6 panel pine doors. The large foyer greets you to an open flow main floor living area that includes a sizable living and dining room combination. The updated kitchen is conveniently located near the dining room and showcases granite countertops, tile backsplash, hickory cabinets and pantry. The stainless appliances complete the stylish feel of the kitchen. Also on the main floor is a 3 season room that you will love to relax in. There are four bedrooms and 2 1/2 bathrooms in the home. A finished lower level has partial exposure providing nice light from the plentiful windows. The rec room is the heart of this home with a gas fireplace with stone surround, wood ceiling and built-in shelves! Awesome bar area is a great place to watch the game! Outside the vast covered patio provides an amazing place to entertain in the fenced backyard which also has a firepit, 12 x 20 shed with wood floor and another smaller wood shed. There is an enormous garage that makes a great workshop! The garage is 52" x 24" and is insulated, heated with an attic for storage, cabinets and 2 overhead doors with openers. UPDATES include with approximate ages: Roof 2015, Garage Roof 2020, Garage addition 2019, Furnace 2014, Central A/C 2012, Water Softener 2017, Water Heater 2020, April Aire 2020, Refrigerator 2021, Compactor 2008, Dishwasher, Stove and Microwave 2017.
Location
State IL
County Winnebago
Rooms
Basement Full
Interior
Heating Natural Gas, Forced Air
Cooling Central Air
Fireplace N
Exterior
Parking Features Detached
Garage Spaces 4.0
View Y/N true
Building
Story Split Level
Sewer Public Sewer
Water Public
New Construction false
Schools
High Schools Hononegah High School
School District 140, 140, 207
Others
HOA Fee Include None
Ownership Fee Simple
Special Listing Condition None
Read Less Info
Want to know what your home might be worth? Contact us for a FREE valuation!

Our team is ready to help you sell your home for the highest possible price ASAP
© 2024 Listings courtesy of MRED as distributed by MLS GRID. All Rights Reserved.
Bought with Michael Caulfield • Homesmart Connect LLC







