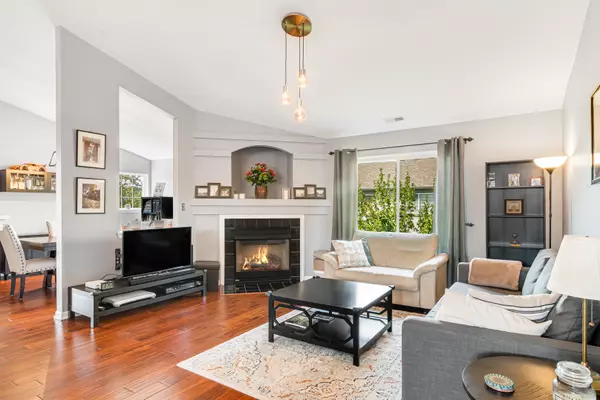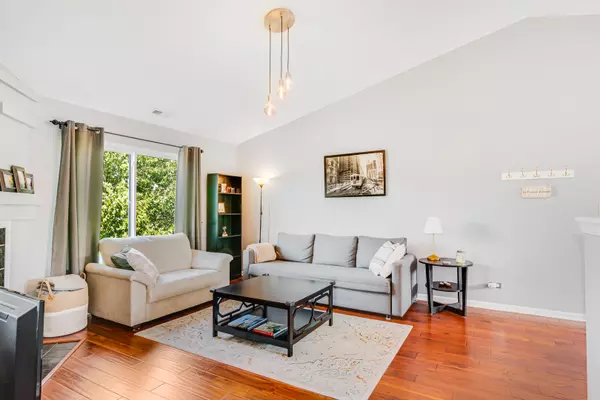$308,000
$300,000
2.7%For more information regarding the value of a property, please contact us for a free consultation.
3 Beds
2 Baths
1,482 SqFt
SOLD DATE : 10/05/2023
Key Details
Sold Price $308,000
Property Type Condo
Sub Type Condo
Listing Status Sold
Purchase Type For Sale
Square Footage 1,482 sqft
Price per Sqft $207
Subdivision Woodlands At Oakhurst North
MLS Listing ID 11867597
Sold Date 10/05/23
Bedrooms 3
Full Baths 2
HOA Fees $265/mo
Year Built 2000
Annual Tax Amount $5,822
Tax Year 2022
Lot Dimensions COMMON
Property Description
Second floor home with many updates including beautiful scrapped acacia hardwood floors in the living room and dining room. Open floor plan, vaulted ceilings and large great room with fireplace you are sure to enjoy. The dining room can accommodate a large table and features a new lighting fixture and the exit to the balcony. All woodwork and trim and doors are white, and the stairway has been completely redone with hardwood. Most of home has been freshly painted in current tones, and there are ceiling fans throughout. The owners' bedroom is large and has a private bath renovated with upscale travertine, and two closets (one walk in). New windows on master bedroom 2017, living room and two front bedrooms 2022. There is a two-car garage with overhead storage. The North Oakhurst Sports Complex is just two blocks away and has a clubhouse, pool with water slide, tennis courts, volleyball. Outstanding district 204 schools, including Young Elementary two blocks away. It's a short distance to Metra and plenty of restaurants and shopping. MULTIPLE OFFERS, HIGHEST AND BEST DUE 8/19 TUES NOON.
Location
State IL
County Du Page
Rooms
Basement None
Interior
Interior Features Vaulted/Cathedral Ceilings, Wood Laminate Floors, Laundry Hook-Up in Unit, Walk-In Closet(s)
Heating Natural Gas, Forced Air
Cooling Central Air
Fireplaces Number 1
Fireplaces Type Attached Fireplace Doors/Screen, Gas Log, Gas Starter
Fireplace Y
Appliance Range, Microwave, Dishwasher, Refrigerator, Washer, Dryer, Disposal
Laundry In Unit
Exterior
Exterior Feature Balcony
Parking Features Attached
Garage Spaces 2.0
Community Features Park, Party Room, Pool, Tennis Court(s)
View Y/N true
Roof Type Asphalt
Building
Lot Description Common Grounds, Landscaped
Foundation Concrete Perimeter
Sewer Public Sewer
Water Public
New Construction false
Schools
Elementary Schools Young Elementary School
Middle Schools Granger Middle School
High Schools Metea Valley High School
School District 204, 204, 204
Others
Pets Allowed Cats OK, Dogs OK, Number Limit, Size Limit
HOA Fee Include Insurance, Pool, Exterior Maintenance, Lawn Care, Scavenger, Snow Removal
Ownership Condo
Special Listing Condition None
Read Less Info
Want to know what your home might be worth? Contact us for a FREE valuation!

Our team is ready to help you sell your home for the highest possible price ASAP
© 2025 Listings courtesy of MRED as distributed by MLS GRID. All Rights Reserved.
Bought with Bhavna Sharma • Charles Rutenberg Realty of IL






