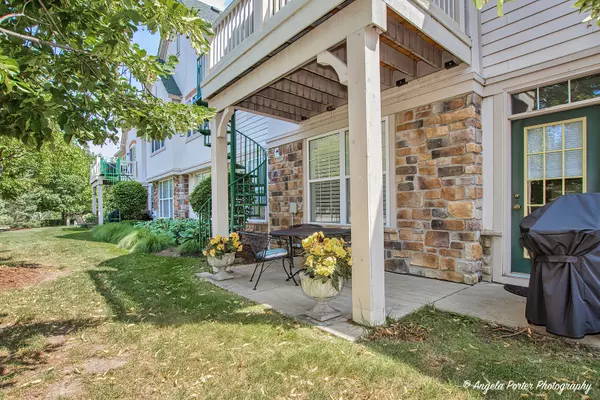$355,000
$355,000
For more information regarding the value of a property, please contact us for a free consultation.
2 Beds
2 Baths
1,654 SqFt
SOLD DATE : 10/06/2023
Key Details
Sold Price $355,000
Property Type Townhouse
Sub Type Townhouse-Ranch
Listing Status Sold
Purchase Type For Sale
Square Footage 1,654 sqft
Price per Sqft $214
Subdivision Bay Tree/Greggs Landing
MLS Listing ID 11831034
Sold Date 10/06/23
Bedrooms 2
Full Baths 2
HOA Fees $274/mo
Year Built 2002
Annual Tax Amount $8,693
Tax Year 2022
Lot Dimensions 37X73
Property Description
Wow! This is the one you have been waiting for! Most desirable end unit first floor ranch home that shows like a model! Nothing to do but move in and enjoy. Great open floor plan featuring large living with fireplace, dining room, updated island kitchen with upgraded stainless steel appliances, custom white cabinetry, access to private patio and open to spacious family room. Large master bedroom features walk in closet including organizers, full bath with walk in shower, second bedroom converted to professionally designed home office, second full updated bath, convenient laundry/mud room and fully finished garage including storage lockers and ceiling and attic storage. Numerous amenities include hardwood flooring, high profile wainscoting and crown molding, plantation shutters, special ceiling surface to eliminate noise plus numerous extras. Enjoy relaxing on your front porch or rear patio, easy access to all shopping, restaurants, parks, I94(both on and off ramps) and award winning schools. Fall in love!
Location
State IL
County Lake
Rooms
Basement None
Interior
Interior Features Hardwood Floors, First Floor Bedroom, First Floor Laundry, First Floor Full Bath, Laundry Hook-Up in Unit, Built-in Features, Walk-In Closet(s), Special Millwork, Granite Counters, Pantry
Heating Natural Gas, Forced Air
Cooling Central Air
Fireplaces Number 1
Fireplaces Type Gas Starter
Fireplace Y
Appliance Microwave, Dishwasher, Refrigerator, Washer, Dryer, Disposal, Stainless Steel Appliance(s)
Laundry Gas Dryer Hookup, In Unit
Exterior
Exterior Feature Patio, Storms/Screens, End Unit, Cable Access
Parking Features Attached
Garage Spaces 2.0
Community Features Park
View Y/N true
Roof Type Asphalt
Building
Lot Description Landscaped
Sewer Public Sewer
Water Lake Michigan
New Construction false
Schools
Elementary Schools Townline Elementary School
Middle Schools Hawthorn Middle School North
High Schools Vernon Hills High School
School District 73, 73, 128
Others
Pets Allowed Cats OK, Dogs OK
HOA Fee Include Insurance, Exterior Maintenance, Lawn Care, Scavenger, Snow Removal
Ownership Fee Simple w/ HO Assn.
Special Listing Condition None
Read Less Info
Want to know what your home might be worth? Contact us for a FREE valuation!

Our team is ready to help you sell your home for the highest possible price ASAP
© 2025 Listings courtesy of MRED as distributed by MLS GRID. All Rights Reserved.
Bought with Diane Heidenreich • Coldwell Banker Realty






