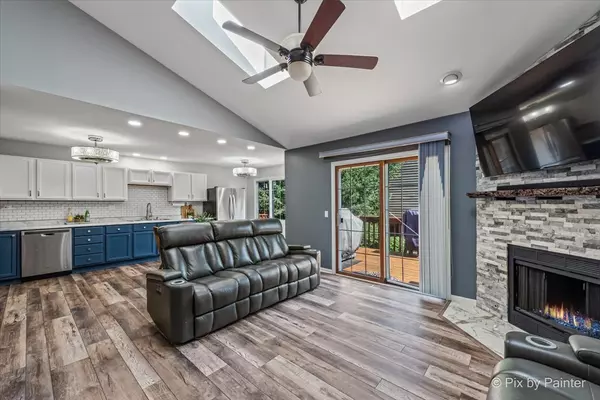$290,000
$279,900
3.6%For more information regarding the value of a property, please contact us for a free consultation.
2 Beds
2 Baths
1,904 SqFt
SOLD DATE : 10/06/2023
Key Details
Sold Price $290,000
Property Type Townhouse
Sub Type Townhouse-TriLevel
Listing Status Sold
Purchase Type For Sale
Square Footage 1,904 sqft
Price per Sqft $152
Subdivision Millcreek
MLS Listing ID 11864219
Sold Date 10/06/23
Bedrooms 2
Full Baths 2
HOA Fees $251/mo
Year Built 1993
Annual Tax Amount $4,882
Tax Year 2022
Lot Dimensions 26.6X68.9X26.4X68
Property Description
BEAUTIFULLY UPDATED TOWNHOME NESTLED AMONGST TOWERING TREES AND LOCATED IN SOUGHT AFTER MILLCREEK SUBDIVISION! PRIVATE COVERED ENTRYWAY LEADS INTO AN INVITING FOYER THAT OPENS TO A BRIGHT AND AIRY OPEN FLOOR PLAN WITH NEW VINYL PLANK LAMINATE FLOORING THROUGHOUT ~ GORGEOUS LIVING ROOM WITH VAULTED CEILINGS, 2 SKYLIGHTS, AND NEW FLOOR TO CEILING STONE WALL AND GLASS FIREPLACE + SLIDING GLASS DOOR TO A LARGE DECK WITH STAIRS THAT LEAD TO COMMON GREEN SPACE ~ HUGE UPDATED EAT-IN KITCHEN WITH STAINLESS STEEL APPLIANCES, LARGE PANTRY, BREAKFAST ROOM WITH WALL OF WINDOWS AND RECESSED LIGHTS ~ OPEN STAIRCASE LEADS UPSTAIRS WHERE YOU WILL FIND 2 SIZABLE BEDROOMS ~ PRIMARY BEDROOM HAS DIRECT ACCESS INTO A FULL UPDATED BATHROOM. THE FINISHED LOOK-OUT LOWER LEVEL HAS A LARGE FAMILY ROOM, FULL BATHROOM, WOOD LAMINATE FLOORING, LAUNDRY ROOM + OPTION FOR A 3RD BEDROOM ~ 2 CAR GARAGE WITH EPOXY FLOORING + CRAWL SPACE FOR EXTRA STORAGE! GREAT LOCATION + QUICK ACCESS TO THE METRA TRAIN STATION, I-90, RT. 20, ELGIN-OHARE EXPRESSWAY, SHERMAN HOSPITAL, AND THE RANDALL ROAD CORRIDOR WITH SHOPPING, DINING AND ENTERTAINMENT. NEW IN 2022: FURNACE, A/C, WATER HEATER ~ 2021: WASHER, DRYER, KITCHEN: CABINETS, COUNTERTOPS, LIGHTING, FLOORING, LIVING ROOM FLOORING, FIREPLACE, PAINT AND MUCH MORE! Quick closing available!
Location
State IL
County Kane
Rooms
Basement Full, English
Interior
Interior Features Vaulted/Cathedral Ceilings, Skylight(s), Wood Laminate Floors, Laundry Hook-Up in Unit, Storage, Walk-In Closet(s), Pantry
Heating Natural Gas, Forced Air
Cooling Central Air
Fireplaces Number 1
Fireplaces Type Electric, Gas Starter
Fireplace Y
Appliance Range, Microwave, Dishwasher, Refrigerator, Washer, Dryer
Laundry Sink
Exterior
Exterior Feature Deck
Parking Features Attached
Garage Spaces 2.0
Community Features Ceiling Fan, School Bus, Skylights
View Y/N true
Roof Type Asphalt
Building
Lot Description Common Grounds, Landscaped, Mature Trees, Sidewalks, Streetlights
Foundation Concrete Perimeter
Sewer Public Sewer
Water Public
New Construction false
Schools
Elementary Schools Creekside Elementary School
Middle Schools Kimball Middle School
High Schools Larkin High School
School District 46, 46, 46
Others
Pets Allowed Cats OK, Dogs OK
HOA Fee Include Insurance, Exterior Maintenance, Lawn Care, Snow Removal
Ownership Fee Simple w/ HO Assn.
Special Listing Condition None
Read Less Info
Want to know what your home might be worth? Contact us for a FREE valuation!

Our team is ready to help you sell your home for the highest possible price ASAP
© 2025 Listings courtesy of MRED as distributed by MLS GRID. All Rights Reserved.
Bought with Riley Ward • RE/MAX Central Inc.






