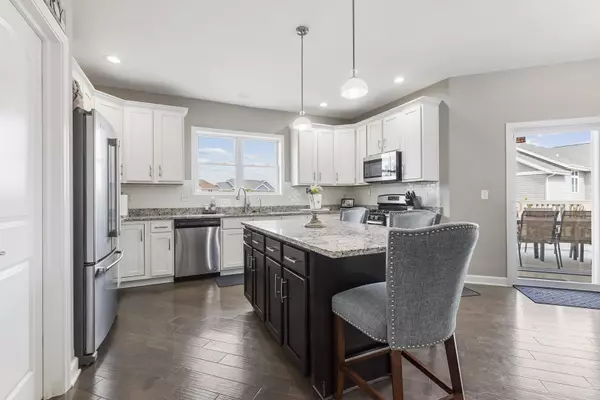$425,000
$430,000
1.2%For more information regarding the value of a property, please contact us for a free consultation.
4 Beds
2.5 Baths
2,765 SqFt
SOLD DATE : 10/13/2023
Key Details
Sold Price $425,000
Property Type Single Family Home
Sub Type Detached Single
Listing Status Sold
Purchase Type For Sale
Square Footage 2,765 sqft
Price per Sqft $153
MLS Listing ID 11879342
Sold Date 10/13/23
Bedrooms 4
Full Baths 2
Half Baths 1
Year Built 2018
Annual Tax Amount $10,525
Tax Year 2022
Lot Size 0.420 Acres
Lot Dimensions 121.00X118.33X119.36X184.03
Property Description
Welcome to this stunning 5-year-new corner lot home that exudes elegance and modern comfort in every corner. Located in the desired Hononegah School District and serene neighborhood of Old River Hills. Aesthetically pleasing curb appeal with low-maintenance landscaping. The 4-car garage provides ample space for vehicles, storage, or a workshop. The backyard is enclosed with an upscale wrought iron fence, ensuring both privacy and style. Enjoy outdoor gatherings on the covered commercial-grade deck (suitable to hold an addition if needed), as well as a brick fire pit. The deck is also ready to host a hot tub as it is set up with 220 amp electric. Yard irrigation system for a lush lawn with minimal effort. You'll be greeted by a large covered porch into an inviting foyer that sets the tone for the entire home. The open-concept living area is complemented by an abundance of natural light, creating a warm and welcoming atmosphere. The kitchen is a chef's dream, featuring granite countertops, stainless steel appliances, a water filtration system, and a walk-in pantry with built-in shelving for organization. The dining area adjacent to the kitchen is ideal for family meals or entertaining guests. 4 generously sized bedrooms provide plenty of space for everyone in the household. The master bedroom boasts a lighted tray ceiling, adding a touch of luxury. The master bathroom is a spa-like haven with a custom rainfall shower room accompanied by a very large walk-in closet. The laundry room is sure to please- it features granite countertops, plenty of cabinets, and a utility sink, making laundry tasks a breeze. The home is equipped with August security smart locks as well as a Ring Security System with exterior cameras, ensuring peace of mind and safety. The enormous basement is wrapped for extra insulation and plumbed for an additional bathroom and also includes 2 egress windows just ready for whatever you'd like to make it!
Location
State IL
County Winnebago
Rooms
Basement Full
Interior
Interior Features First Floor Laundry, Walk-In Closet(s)
Heating Natural Gas, Forced Air
Cooling Central Air
Fireplaces Number 1
Fireplaces Type Gas Starter
Fireplace Y
Appliance Range, Microwave, Dishwasher, Refrigerator, Washer, Dryer, Disposal, Cooktop
Exterior
Exterior Feature Deck
Parking Features Attached
Garage Spaces 4.0
View Y/N true
Roof Type Asphalt
Building
Story 2 Stories
Sewer Public Sewer
Water Public
New Construction false
Schools
Elementary Schools Rockton/Whitman Post Elementary
Middle Schools Stephen Mack Middle School
High Schools Hononegah High School
School District 140, 140, 207
Others
HOA Fee Include None
Ownership Fee Simple
Special Listing Condition None
Read Less Info
Want to know what your home might be worth? Contact us for a FREE valuation!

Our team is ready to help you sell your home for the highest possible price ASAP
© 2024 Listings courtesy of MRED as distributed by MLS GRID. All Rights Reserved.
Bought with Ryan Sullivan • Keller Williams Realty Signature







