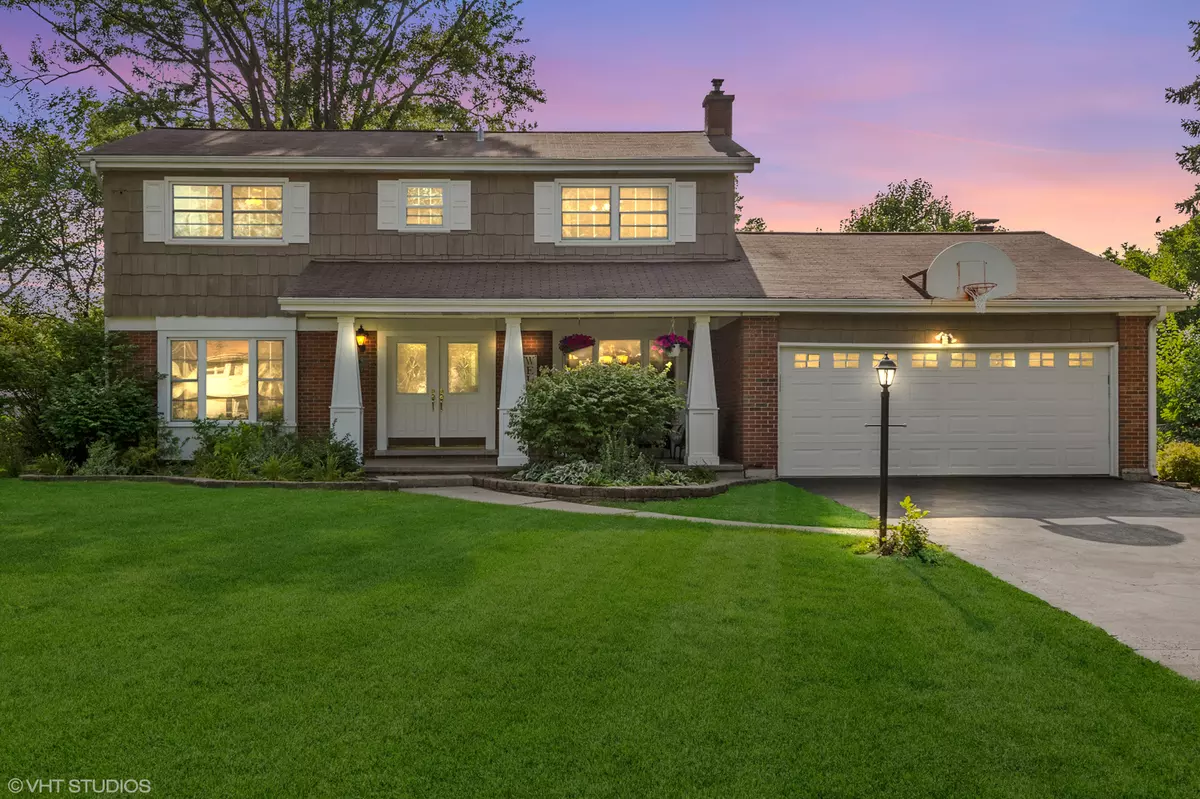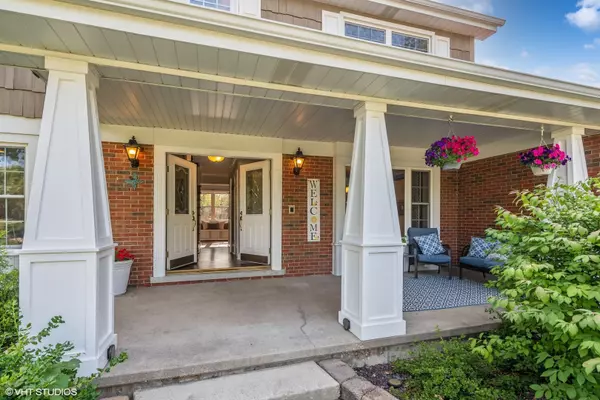$612,000
$624,900
2.1%For more information regarding the value of a property, please contact us for a free consultation.
4 Beds
2.5 Baths
3,402 SqFt
SOLD DATE : 10/13/2023
Key Details
Sold Price $612,000
Property Type Single Family Home
Sub Type Detached Single
Listing Status Sold
Purchase Type For Sale
Square Footage 3,402 sqft
Price per Sqft $179
MLS Listing ID 11869540
Sold Date 10/13/23
Style Colonial
Bedrooms 4
Full Baths 2
Half Baths 1
Year Built 1965
Annual Tax Amount $6,641
Tax Year 2022
Lot Size 0.340 Acres
Lot Dimensions 85 X 168
Property Description
Recently updated with just the right amount of charm, coupled with an amazing backyard and knockout school districts (coveted HINSDALE CENTRAL and the Award-Winning GOWER District), you'll know that this is home! Nestled on a street bordering Hinsdale, this spacious 2-story home encompasses modern function and flow. The covered front porch is perfect for watching the sunrise while you sip your morning coffee. Inside, are hardwood floors throughout and abundant space to entertain with a formal living room, dining room and a family room with a cozy fireplace. All flow seamlessly into a large gourmet kitchen with quartz counters, stainless Thermador oven/range and Subzero fridge. The 2nd story has a generously sized primary bedroom with an ensuite and walk-in closet. Three additional bedrooms and a bath with dual sinks round out the upper level. The full, finished basement is well thought out encompassing spaces for entertaining, an office and a fitness room. Storage abounds throughout the home as well as the attached 2-car garage with built-in cabinetry. Professionally landscaped private backyard with large concrete patio, gazebo and shed. A neighborhood park 2 blocks away lends to the intimate community feeling, all while being close to restaurants, shopping, I-55/294. LOW TAXES! NEW ROOF will be installed prior to closing. Quick close possible.
Location
State IL
County Du Page
Community Park
Rooms
Basement Full
Interior
Interior Features Hardwood Floors, Walk-In Closet(s), Open Floorplan
Heating Natural Gas
Cooling Central Air
Fireplaces Number 1
Fireplaces Type Wood Burning
Fireplace Y
Appliance Microwave, Dishwasher, High End Refrigerator, Washer, Dryer, Stainless Steel Appliance(s), Cooktop, Built-In Oven
Laundry Gas Dryer Hookup
Exterior
Exterior Feature Patio
Parking Features Attached
Garage Spaces 2.0
View Y/N true
Roof Type Asphalt
Building
Lot Description Landscaped, Mature Trees
Story 2 Stories
Foundation Concrete Perimeter
Water Lake Michigan
New Construction false
Schools
Elementary Schools Gower West Elementary School
Middle Schools Gower Middle School
High Schools Hinsdale Central High School
School District 62, 62, 86
Others
HOA Fee Include None
Ownership Fee Simple
Special Listing Condition None
Read Less Info
Want to know what your home might be worth? Contact us for a FREE valuation!

Our team is ready to help you sell your home for the highest possible price ASAP
© 2025 Listings courtesy of MRED as distributed by MLS GRID. All Rights Reserved.
Bought with Jaclyn D'Andrea • Exit Realty Solutions






