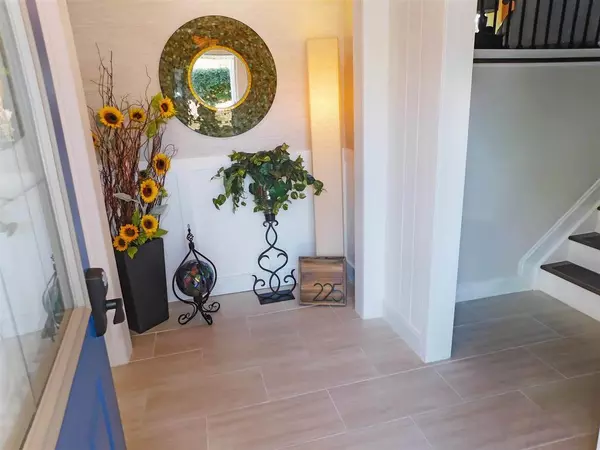$295,000
$289,900
1.8%For more information regarding the value of a property, please contact us for a free consultation.
4 Beds
2 Baths
2,496 SqFt
SOLD DATE : 10/16/2023
Key Details
Sold Price $295,000
Property Type Single Family Home
Sub Type Detached Single
Listing Status Sold
Purchase Type For Sale
Square Footage 2,496 sqft
Price per Sqft $118
MLS Listing ID 11877478
Sold Date 10/16/23
Style Bi-Level
Bedrooms 4
Full Baths 2
Year Built 1984
Annual Tax Amount $4,605
Tax Year 2022
Lot Size 0.370 Acres
Lot Dimensions 47.60X225X159.79X137.12
Property Description
Absolute gorgeous and completely upgraded great room raised ranch home! Ideally situated on a cul de sac in the Charming Village of Rockton and within walking distance of the highly ranked Hononegah High and Rockton Grade School Districts! This open great room features a 12-foot wood cathedral ceiling and a beautiful tiled entryway. The living space is completely open with on trend luxury plank flooring throughout. The formal dining room is spacious featuring a built-in book/display shelves plus a patio door allowing deck access. Adjacent to the great room a gorgeous kitchen boasts white shaker cabinetry along with a large pantry, granite counter top, a subway tile backsplash, stainless steel appliances and a breakfast bar! A spacious primary suite on the main level includes a full bathroom, completely upgraded and bright with a tube light providing natural lighting, plenty of vanity space with a double sink and marble counter top. Completing the main level, a 2nd bedroom near the bath includes a big closet with a mirrored door. A spacious finished lower level is bright with big windows and luxury plank flooring throughout the open family room. 2 additional good-sized bedrooms are compete with hard surface flooring and big closets. An upgraded full bathroom includes a spacious on trend tiled walk in shower. Additionally, a private office space is quiet, perfectly tucked into the corner yet bright with big dual windows. This wonderful home is complete with white doors and trim, custom blinds, whole house fan, high Eff furnace, and a modern wall fireplace in the great room that provides additional heat for a cozy fall night! New in 2022 - All the windows, A/C unit and condenser, sliding patio door with integrated blinds, garage doors & my Q openers, stainless steel refrigerator and stove, washer & dryer. Additional updates include the lighting fixtures, electric wall fireplace, home humidifier, glass interior door and shower door, drywall in the garage, ring cameras and fresh paint! A big backyard is ideal for sports, activities and gardening plus plenty of storage is provided in the 3-car attached garage. The bike path nearby is perfect for a ride into downtown Rockton or to the forest preserve! The Charming Village of Rockton provides so many fun activities and festivals throughout the year! The River Market on Wednesday nights all summer features live music, food trucks and activities. You truly will enjoy the community swimming pool, boat launch, athletic fields, bike paths, library and handmade ice cream! Take a stroll down Main St to find everything you might need with many shops, a market, wine shop, restaurants, pubs and services!
Location
State IL
County Winnebago
Community Park, Pool, Tennis Court(S)
Rooms
Basement Full
Interior
Interior Features Vaulted/Cathedral Ceilings, Hardwood Floors, Solar Tubes/Light Tubes, First Floor Bedroom, First Floor Full Bath
Heating Natural Gas, Forced Air
Cooling Central Air
Fireplace Y
Appliance Range, Microwave, Dishwasher, Refrigerator
Exterior
Exterior Feature Deck
Parking Features Attached
Garage Spaces 3.0
View Y/N true
Roof Type Asphalt
Building
Lot Description Cul-De-Sac, Wooded, Mature Trees
Story Raised Ranch
Sewer Public Sewer
Water Public
New Construction false
Schools
Elementary Schools Rockton/Whitman Post Elementary
Middle Schools Stephen Mack Middle School
High Schools Hononegah High School
School District 140, 140, 207
Others
HOA Fee Include None
Ownership Fee Simple
Special Listing Condition List Broker Must Accompany
Read Less Info
Want to know what your home might be worth? Contact us for a FREE valuation!

Our team is ready to help you sell your home for the highest possible price ASAP
© 2024 Listings courtesy of MRED as distributed by MLS GRID. All Rights Reserved.
Bought with Luann Collins • Luann W. Collins







