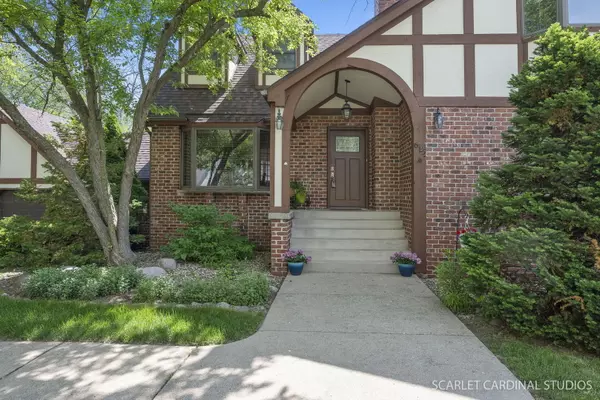$477,000
$505,000
5.5%For more information regarding the value of a property, please contact us for a free consultation.
4 Beds
3 Baths
2,050 SqFt
SOLD DATE : 10/16/2023
Key Details
Sold Price $477,000
Property Type Single Family Home
Sub Type Detached Single
Listing Status Sold
Purchase Type For Sale
Square Footage 2,050 sqft
Price per Sqft $232
MLS Listing ID 11792585
Sold Date 10/16/23
Style Tudor
Bedrooms 4
Full Baths 3
Year Built 1954
Annual Tax Amount $6,944
Tax Year 2021
Lot Size 0.380 Acres
Lot Dimensions 145X122X123X43X77
Property Description
Welcome to this classic English Tudor home, nestled on a beautiful ~0.40 acre corner lot in a quiet cul-de-sac. The foyer is flanked by a dining room with hardwood floors plus a bay window and a living room which offers a cozy retreat with a wood burning fireplace featuring a marble hearth, crown molding and a bay window which fills the room with natural light. Family room boasts hardwood floors and another wood burning fireplace with a stacked blue stone hearth. The faux reclaimed wood mantle piece adds a rustic charm to the room. With blinds, recessed lighting, a wet bar with granite countertops, and two patio doors that lead out to the backyard, this space is ideal for relaxation and entertaining. Spacious updated kitchen features a center island, 42" cherry-stained cabinetry, tile backsplash, and stunning granite countertops. The kitchen also offers stainless steel appliances including an LG microwave, a Kenmore 4-burner range oven, a Whirlpool dishwasher and refrigerator. The laundry room, conveniently located off the kitchen, features a utility sink, built-in lockers, and access to both the garage and the back patio area. Owner's suite includes a skylight and a double closet for ample storage. En-suite updated bath boasts a Whirlpool tub, a new vanity, and a separate shower. Two additional spacious bedrooms with large closets and a full hall bath complete the second level, each of which have been freshly painted. The full finished lookout basement offers a versatile recreation room, bedroom, and a full bath. The property features a large, elevated 2-tier deck off of the kitchen and a spacious yard with mature trees, providing shade and privacy. Solid construction - 5x8 studs and additional attic storage above the garage. Attends Hinsdale Township HS District 86, Maercker School District 60- Holmes Elementary (K-2). Great location near plenty of shopping and dining, 83 and I-55, and situated amongst many custom homes.
Location
State IL
County Du Page
Community Sidewalks, Street Lights, Street Paved
Rooms
Basement Full
Interior
Interior Features Skylight(s), Bar-Wet, Hardwood Floors, Walk-In Closet(s), Granite Counters, Separate Dining Room
Heating Natural Gas, Forced Air
Cooling Central Air
Fireplaces Number 2
Fireplaces Type Gas Starter
Fireplace Y
Appliance Range, Microwave, Dishwasher, Refrigerator, Disposal, Stainless Steel Appliance(s)
Laundry Gas Dryer Hookup, Sink
Exterior
Exterior Feature Deck, Patio, Storms/Screens
Parking Features Attached
Garage Spaces 2.0
View Y/N true
Roof Type Asphalt
Building
Lot Description Corner Lot, Mature Trees
Story 2 Stories
Foundation Concrete Perimeter
Sewer Public Sewer
Water Public
New Construction false
Schools
Elementary Schools Maercker Elementary School
Middle Schools Westview Hills Middle School
High Schools Hinsdale South High School
School District 60, 60, 86
Others
HOA Fee Include None
Ownership Fee Simple
Special Listing Condition None
Read Less Info
Want to know what your home might be worth? Contact us for a FREE valuation!

Our team is ready to help you sell your home for the highest possible price ASAP
© 2025 Listings courtesy of MRED as distributed by MLS GRID. All Rights Reserved.
Bought with Jovita Acevedo • Acevedo Realty Group






