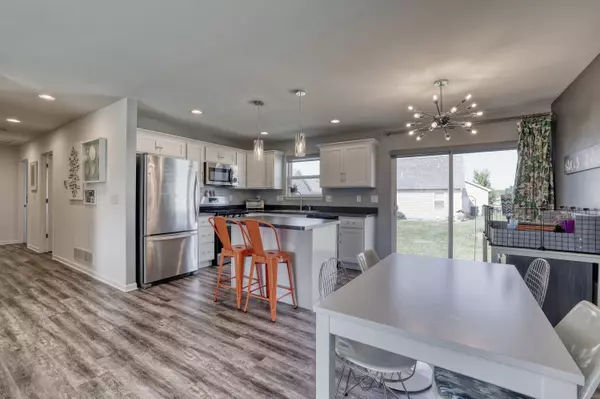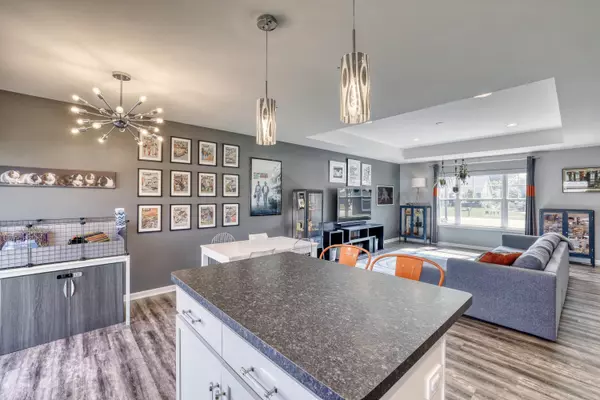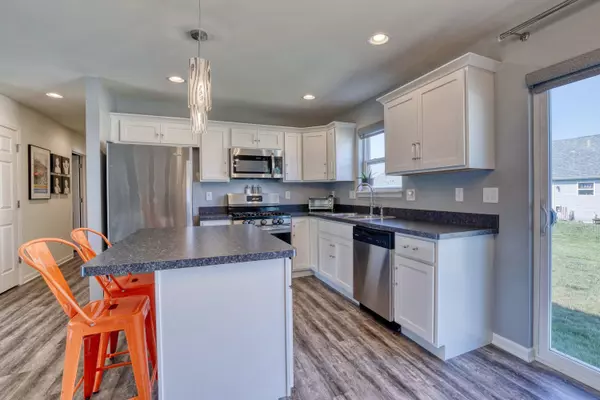Bought with Realty Executives SE-Elkhorn
$370,000
$365,000
1.4%For more information regarding the value of a property, please contact us for a free consultation.
3 Beds
2 Baths
1,270 SqFt
SOLD DATE : 10/20/2023
Key Details
Sold Price $370,000
Property Type Single Family Home
Listing Status Sold
Purchase Type For Sale
Square Footage 1,270 sqft
Price per Sqft $291
Subdivision The Pines
MLS Listing ID 1850363
Sold Date 10/20/23
Style 1 Story
Bedrooms 3
Full Baths 2
Year Built 2018
Annual Tax Amount $4,753
Tax Year 2022
Lot Size 8,712 Sqft
Acres 0.2
Property Description
Wonderful opportunity to call this well maintained home your own! Open floor plan features 3 BD, 2 BA, with main floor laundry, 3 car heated garage, Luxury Vinyl Flooring throughout the main living area and Lutron Smart Home System. Kitchen is outfitted with stainless steel appliances, island with breakfast bar and dining area. Primary bedroom has nice sized walk in closet, private bathroom and smart system blackout blinds. The full basement with partial exposure offers room for a family room, 4th bedroom, and is plumbed for an additional bathroom. Great location with easy access to HWY 12 and I-43.
Location
State WI
County Walworth
Zoning Residential
Rooms
Basement Full, Poured Concrete, Radon Mitigation, Stubbed for Bathroom, Sump Pump
Interior
Interior Features Cable TV Available, Free Standing Stove, High Speed Internet, Kitchen Island, Walk-In Closet(s)
Heating Natural Gas
Cooling Central Air, Forced Air
Flooring No
Appliance Dishwasher, Disposal, Dryer, Microwave, Oven, Range, Refrigerator, Washer
Exterior
Exterior Feature Vinyl
Parking Features Electric Door Opener, Heated
Garage Spaces 3.0
Accessibility Bedroom on Main Level, Full Bath on Main Level, Laundry on Main Level, Open Floor Plan, Stall Shower
Building
Architectural Style Ranch
Schools
School District Elkhorn Area
Read Less Info
Want to know what your home might be worth? Contact us for a FREE valuation!

Our team is ready to help you sell your home for the highest possible price ASAP

Copyright 2024 Multiple Listing Service, Inc. - All Rights Reserved







