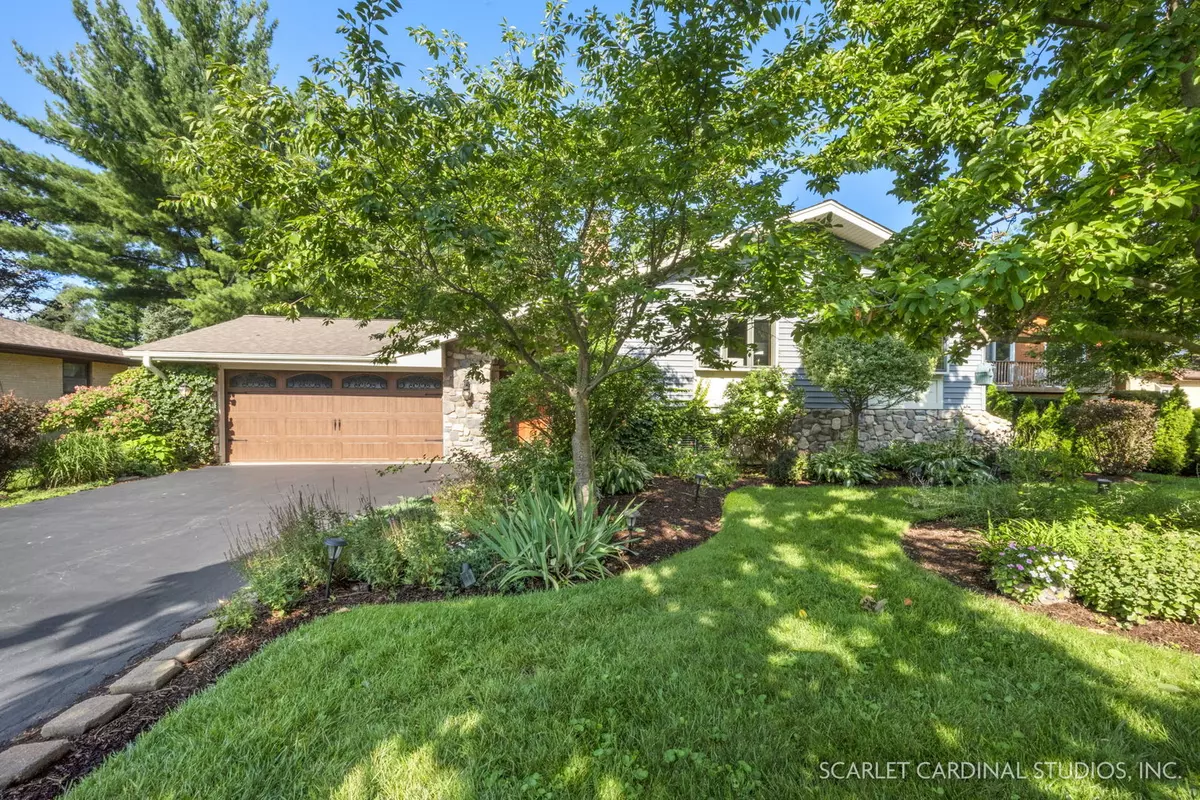$615,000
$615,000
For more information regarding the value of a property, please contact us for a free consultation.
5 Beds
3 Baths
3,166 SqFt
SOLD DATE : 10/27/2023
Key Details
Sold Price $615,000
Property Type Single Family Home
Sub Type Detached Single
Listing Status Sold
Purchase Type For Sale
Square Footage 3,166 sqft
Price per Sqft $194
MLS Listing ID 11877813
Sold Date 10/27/23
Style Bi-Level
Bedrooms 5
Full Baths 3
Year Built 1972
Annual Tax Amount $8,869
Tax Year 2022
Lot Size 0.550 Acres
Lot Dimensions 82 X 295
Property Description
WELCOME HOME! You don't want to miss this fully updated 5 bedroom, 3 bath T-raised ranch on just over a half acre professionally landscaped lot! The open concept layout will afford a large family multiple, comfortable living spaces to relax and spread out - 3,166 finished square feet! Solid hardwood floors throughout the main level. Spacious kitchen with stainless steel appliances, granite counter tops, a garden window and a large skylight that provides an abundance of natural light! The master bedroom suite includes a large, private bath with a jacuzzi tub, separate custom tiled shower and skylight, as well as its own screened in porch overlooking the backyard! The lower level family room features recessed lighting, vinyl "wood look" floors and lots of storage! The woodburning stove on the lower level and gas fireplace on the main level living room are perfect for warming up the home on cold winter nights and provide an elegant ambiance! So many other new or newer updates include: a new central air conditioner in 2023, furnace, hot water heater and patio sliding door in 2020, vinyl siding with stone facade, new windows and complete tear off roof in 2014 and a dual sump pump system with marine battery backup. This home feeds into the award-winning Hinsdale Central High School District and the best part is you won't be paying Hinsdale taxes! Park-like front and backyards with mature trees, established perennial gardens and a huge 29 x 29' composite deck! ~ perfect for entertaining and Summer Barbecues! Easy access to all major expressways and the Metra station is only 2 miles away! It's also a quick drive to either major airport and downtown Chicago! Come see it TODAY!
Location
State IL
County Dupage
Community Curbs, Street Lights, Street Paved
Rooms
Basement English
Interior
Heating Natural Gas, Forced Air
Cooling Central Air
Fireplaces Number 2
Fireplaces Type Wood Burning
Fireplace Y
Appliance Range, Microwave, Dishwasher, Refrigerator, Washer, Dryer, Stainless Steel Appliance(s)
Exterior
Exterior Feature Patio
Parking Features Attached
Garage Spaces 2.0
View Y/N true
Building
Story Raised Ranch
Sewer Public Sewer
Water Lake Michigan
New Construction false
Schools
Elementary Schools Maercker Elementary School
Middle Schools Westview Hills Middle School
High Schools Hinsdale Central High School
School District 60, 60, 86
Others
HOA Fee Include None
Ownership Fee Simple
Special Listing Condition None
Read Less Info
Want to know what your home might be worth? Contact us for a FREE valuation!

Our team is ready to help you sell your home for the highest possible price ASAP
© 2025 Listings courtesy of MRED as distributed by MLS GRID. All Rights Reserved.
Bought with Andrew Congenie • Compass






