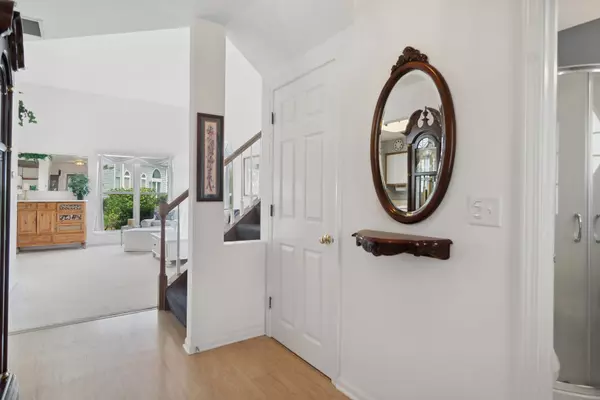$225,000
$215,000
4.7%For more information regarding the value of a property, please contact us for a free consultation.
2 Beds
2 Baths
1,250 SqFt
SOLD DATE : 10/31/2023
Key Details
Sold Price $225,000
Property Type Townhouse
Sub Type Townhouse-2 Story
Listing Status Sold
Purchase Type For Sale
Square Footage 1,250 sqft
Price per Sqft $180
Subdivision Cobblers Crossing
MLS Listing ID 11908807
Sold Date 10/31/23
Bedrooms 2
Full Baths 2
HOA Fees $251/mo
Year Built 1995
Annual Tax Amount $954
Tax Year 2021
Lot Dimensions COMMON
Property Description
***MULTIPLE OFFERS RECEIVED. HIGHEST AND BEST BY SUNDAY, OCTOBER 15TH AT 8P!*** Welcome to 1068 Stillwater, where space meets convenience! This two-story townhome boasts of two bedrooms and two full bathrooms with a central location that ensures a lifestyle of comfort and ease. The open-concept living area is perfect for both relaxation and entertaining. The generous living room flows seamlessly into the dining area and kitchen, making it the ideal space for gatherings with friends and family. The kitchen was designed for functionality with an eat-in area and plenty of preparation space. Head upstairs to the primary suite which includes a walk-in closet and an ensuite bathroom. The second bedroom is versatile and can serve as a guest room or home office. Just outside the bedrooms is a den, overlooking the main level family room. Enjoy the fresh air and serene moments on the patio, perfect for morning coffee or evening relaxation. Centrally positioned for an effortless urban lifestyle. Enjoy close proximity to shopping, dining, entertainment, and easy access to major commuter routes.
Location
State IL
County Cook
Rooms
Basement None
Interior
Interior Features Vaulted/Cathedral Ceilings, First Floor Laundry, First Floor Full Bath, Walk-In Closet(s)
Heating Natural Gas, Forced Air
Cooling Central Air
Fireplace N
Appliance Range, Microwave, Dishwasher, Refrigerator
Laundry Gas Dryer Hookup, In Unit
Exterior
Parking Features Attached
Garage Spaces 1.0
View Y/N true
Building
Sewer Public Sewer
Water Public
New Construction false
Schools
Elementary Schools Lincoln Elementary School
Middle Schools Larsen Middle School
High Schools Elgin High School
School District 46, 46, 46
Others
Pets Allowed Cats OK, Dogs OK
HOA Fee Include Insurance, Exterior Maintenance, Lawn Care
Ownership Condo
Special Listing Condition None
Read Less Info
Want to know what your home might be worth? Contact us for a FREE valuation!

Our team is ready to help you sell your home for the highest possible price ASAP
© 2025 Listings courtesy of MRED as distributed by MLS GRID. All Rights Reserved.
Bought with Whitney Wang • Prospect Equities Real Estate






