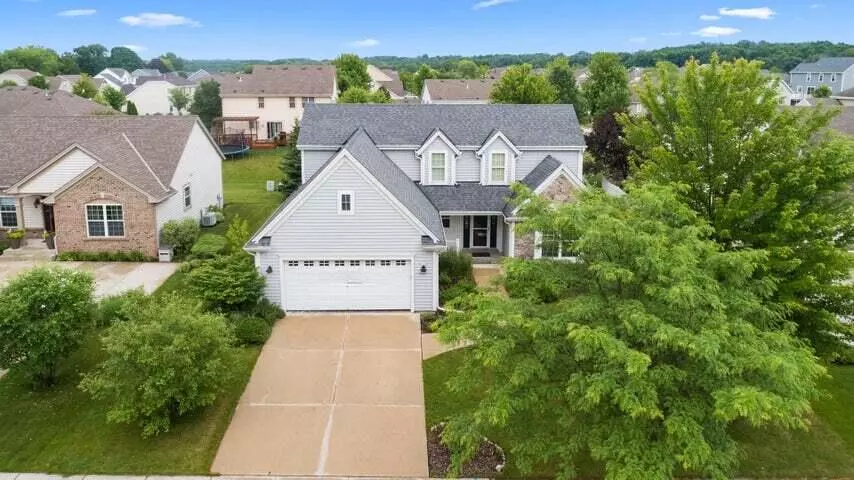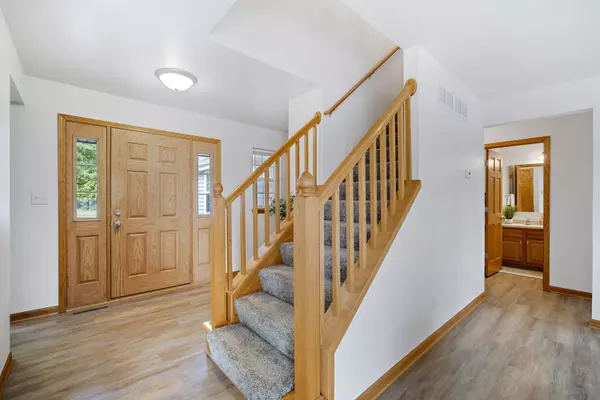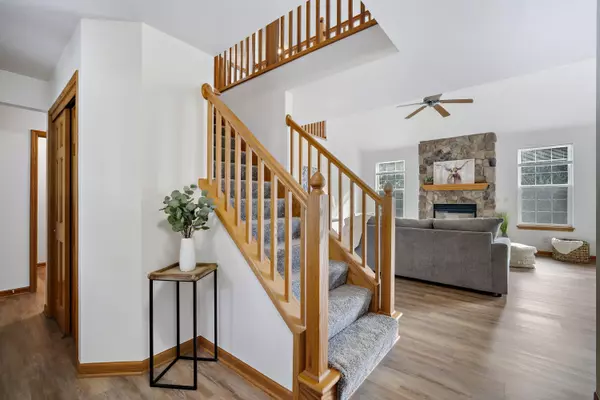Bought with EXP Realty, LLC~MKE
$489,000
$498,899
2.0%For more information regarding the value of a property, please contact us for a free consultation.
4 Beds
3 Baths
3,129 SqFt
SOLD DATE : 11/03/2023
Key Details
Sold Price $489,000
Property Type Single Family Home
Listing Status Sold
Purchase Type For Sale
Square Footage 3,129 sqft
Price per Sqft $156
Subdivision Prairie Meadow
MLS Listing ID 1849428
Sold Date 11/03/23
Style 2 Story
Bedrooms 4
Full Baths 2
Half Baths 2
HOA Fees $16/ann
Year Built 2005
Annual Tax Amount $5,511
Tax Year 2022
Lot Size 8,276 Sqft
Acres 0.19
Property Description
Start here or end here...this home has everything you'll ever need: quality, style & practicality. Free flowing & contemporary, be the ultimate host in this home tailored for entertaining. First floor boasts open concept with an eat in kitchen, living/dining room w/GFP. 4-5 BR. First floor master with ensuite and WIC. Upper level offers 3 additional BRs. + loft. Private den/5th BR and rec room area in LL complete with wine frig. Updated throughout, even the most demanding buyers will be impressed! Too many upgrades to list! Well appointed outdoor gathering space on deck, perfect for morning coffee or a nightcap. + cute playhouse or additional storage. 1st floor laundry. There is nothing left to do but move in, kick up your feet & say ''It feels so good to be home!'
Location
State WI
County Washington
Zoning RES
Rooms
Basement Finished, Full
Interior
Interior Features Cable TV Available, Gas Fireplace, High Speed Internet, Kitchen Island, Split Bedrooms, Vaulted Ceiling(s), Walk-In Closet(s), Wood or Sim. Wood Floors
Heating Natural Gas
Cooling Central Air, Forced Air
Flooring No
Appliance Other, Oven, Range, Refrigerator
Exterior
Exterior Feature Stone, Vinyl, Wood
Parking Features Electric Door Opener
Garage Spaces 2.5
Accessibility Bedroom on Main Level, Full Bath on Main Level, Laundry on Main Level, Open Floor Plan
Building
Lot Description Near Public Transit, Sidewalk, Wooded
Architectural Style Contemporary
Schools
Middle Schools Badger
School District West Bend
Read Less Info
Want to know what your home might be worth? Contact us for a FREE valuation!

Our team is ready to help you sell your home for the highest possible price ASAP

Copyright 2024 Multiple Listing Service, Inc. - All Rights Reserved







