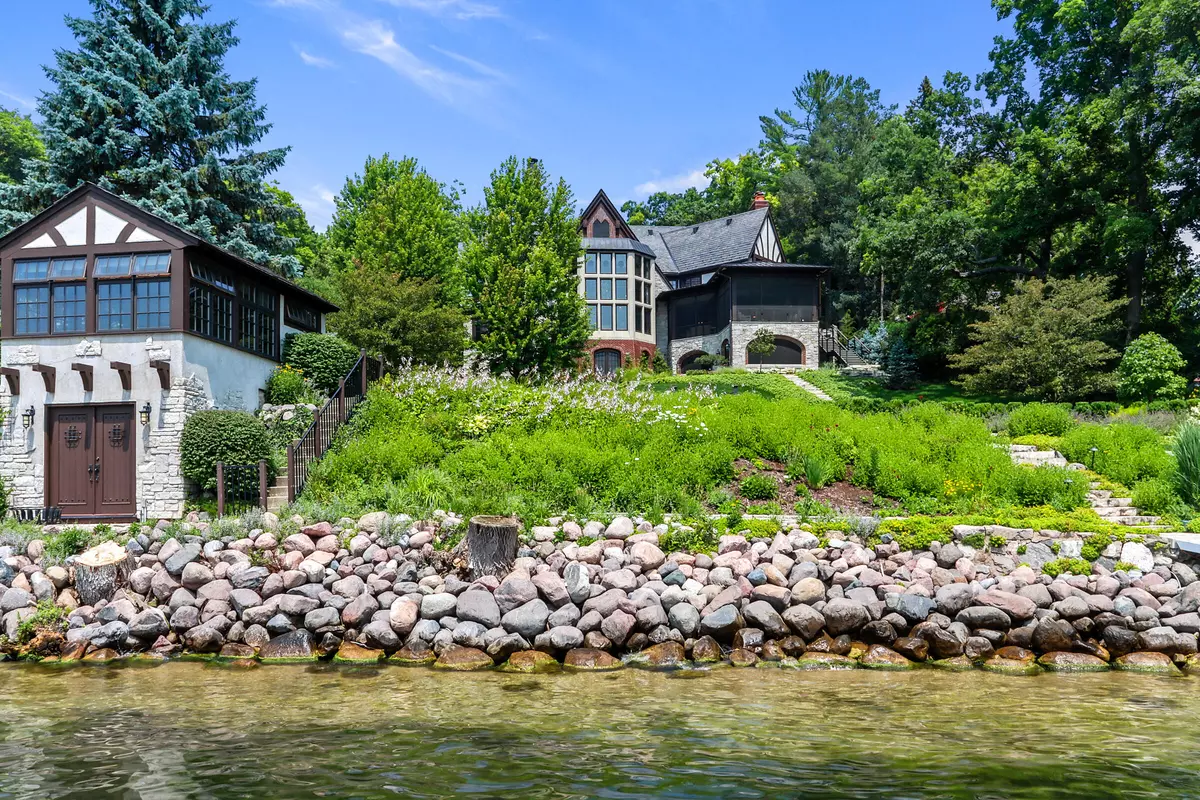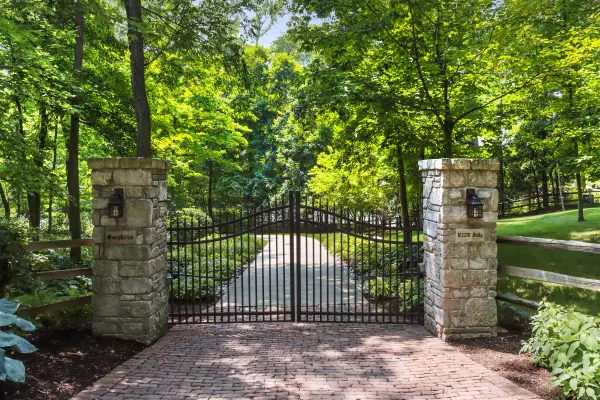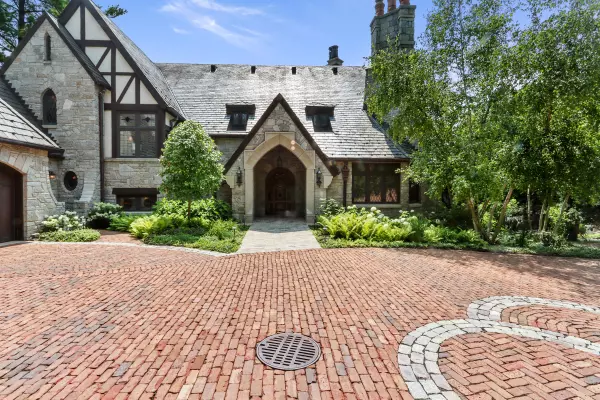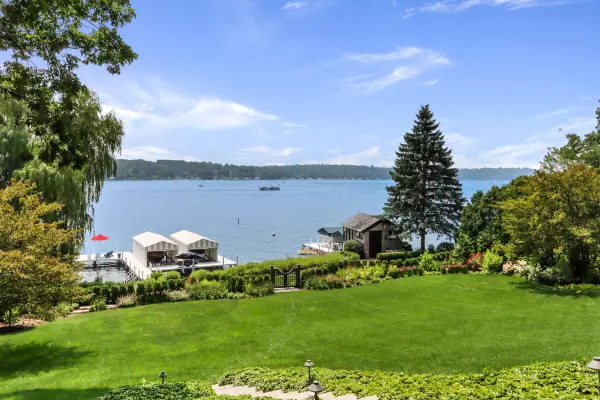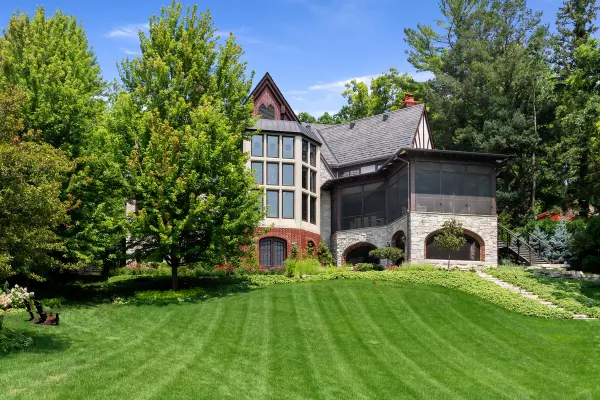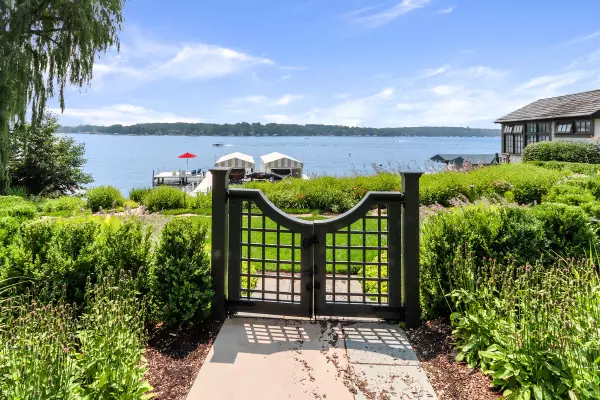Bought with Compass Wisconsin-Lake Geneva
$9,550,000
$10,995,000
13.1%For more information regarding the value of a property, please contact us for a free consultation.
5 Beds
8 Baths
12,398 SqFt
SOLD DATE : 11/15/2023
Key Details
Sold Price $9,550,000
Property Type Single Family Home
Listing Status Sold
Purchase Type For Sale
Square Footage 12,398 sqft
Price per Sqft $770
MLS Listing ID 1845687
Sold Date 11/15/23
Style 2 Story,Exposed Basement
Bedrooms 5
Full Baths 7
Half Baths 2
Year Built 2007
Annual Tax Amount $100,311
Tax Year 2022
Lot Size 2.960 Acres
Acres 2.96
Lot Dimensions Residenial
Property Description
Stoney Hollow at Pier 74 is a magnificent stone and slate Tudor located on Snake Road at the end of private Folly Lane. This premier estate is offered with the finest of fit and finish on an impressive three acre lot with 128' of gentle north shore frontage. We often describe the main living space of a home as being a ''great room'', but is it usually? At Stoney Hollow, the great room is absolutely stunning, with a full wall of windows and massive fireplace, one of eight in this custom home. The millwork is exemplary, the layout inspired and efficient, and a newly added screened porch offers an incredible lakeside entertaining and lounging space. Add in a heated driveway, brick motor court, two slip pier, boathouse, guest house, and immaculate landscaping and you've found a true gem.
Location
State WI
County Walworth
Zoning Residential
Body of Water Geneva
Rooms
Basement 8+ Ceiling, Finished, Full, Full Size Windows, Poured Concrete, Walk Out/Outer Door
Interior
Interior Features 2 or more Fireplaces, Gas Fireplace, Intercom/Music, Kitchen Island, Natural Fireplace, Pantry, Security System, Split Bedrooms, Vaulted Ceiling(s), Walk-In Closet(s), Wet Bar, Wood or Sim. Wood Floors
Heating Natural Gas
Cooling Central Air, Forced Air, Multiple Units, Zoned Heating
Flooring Unknown
Appliance Dishwasher, Dryer, Oven, Range, Refrigerator, Washer
Exterior
Exterior Feature Brick, Stone, Stucco
Parking Features Electric Door Opener
Garage Spaces 3.0
Waterfront Description Boat Ramp/Lift,Boat Slip,Lake,Pier,Private Dock
Accessibility Bedroom on Main Level, Full Bath on Main Level, Laundry on Main Level
Building
Lot Description View of Water, Wooded
Water Boat Ramp/Lift, Boat Slip, Lake, Pier, Private Dock
Architectural Style Tudor/Provincial
Schools
Elementary Schools Traver
High Schools Badger
School District Linn J4
Read Less Info
Want to know what your home might be worth? Contact us for a FREE valuation!

Our team is ready to help you sell your home for the highest possible price ASAP

Copyright 2025 Multiple Listing Service, Inc. - All Rights Reserved

