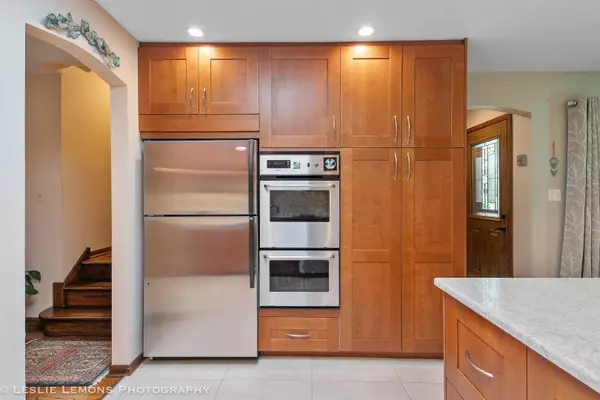$516,000
$515,000
0.2%For more information regarding the value of a property, please contact us for a free consultation.
3 Beds
2.5 Baths
2,105 SqFt
SOLD DATE : 11/20/2023
Key Details
Sold Price $516,000
Property Type Single Family Home
Sub Type Detached Single
Listing Status Sold
Purchase Type For Sale
Square Footage 2,105 sqft
Price per Sqft $245
Subdivision Farmingdale Village
MLS Listing ID 11907422
Sold Date 11/20/23
Style Step Ranch
Bedrooms 3
Full Baths 2
Half Baths 1
Year Built 1978
Annual Tax Amount $7,868
Tax Year 2022
Lot Size 9,147 Sqft
Lot Dimensions 73X125
Property Description
Rare opportunity to own an expanded 3 step ranch, the Whitehall model, on THE most beautiful lot in the neighborhood with views of a spring fed lake, forest and lush landscaping from an expansive deck and patio. The updated kitchen, has tremendous cabinet space, peninsula eating space, granite countertops, a large dinette with open floor plan to the family room with a brick fireplace, all overlooking the fabulous outdoors of this property. Enjoy hardwood floors in living, dining and family room. All 3 bedrooms offer hardwood floors and the primary bedroom has a large ensuite bath with separate dressing area. All bedrooms have updated Anderson windows. Basement offers finished rec room area, laundry room, workshop and a bonus area ideal for so many uses...plus MUCH storage. Other updates include Lennox furnace and whole house humidifier (2021), AC (2022), garage door (2017), back deck with lighting (2022), attic fan (2023), 2 new sump pumps, Leafilter gutters. Located in sought after District 66 and District 99 schools, near I355 and I55, shopping, restaurants and golf courses.
Location
State IL
County Du Page
Community Park, Lake, Curbs, Sidewalks, Street Lights, Street Paved
Rooms
Basement Partial
Interior
Interior Features Hardwood Floors, Granite Counters
Heating Natural Gas, Forced Air
Cooling Central Air
Fireplaces Number 1
Fireplaces Type Gas Starter
Fireplace Y
Appliance Range, Microwave, Dishwasher, Refrigerator, Washer, Dryer, Stainless Steel Appliance(s)
Laundry Sink
Exterior
Exterior Feature Deck, Patio
Parking Features Attached
Garage Spaces 2.0
View Y/N true
Building
Lot Description Forest Preserve Adjacent, Pond(s), Water View, Wooded, Mature Trees, Backs to Trees/Woods, Outdoor Lighting
Story Other
Sewer Public Sewer
Water Lake Michigan
New Construction false
Schools
Elementary Schools Prairieview Elementary School
Middle Schools Lakeview Junior High School
High Schools South High School
School District 66, 66, 99
Others
HOA Fee Include None
Ownership Fee Simple
Special Listing Condition None
Read Less Info
Want to know what your home might be worth? Contact us for a FREE valuation!

Our team is ready to help you sell your home for the highest possible price ASAP
© 2024 Listings courtesy of MRED as distributed by MLS GRID. All Rights Reserved.
Bought with Cynthia Windeler • Keller Williams Premiere Properties







